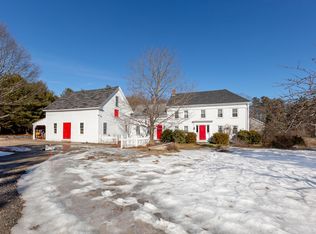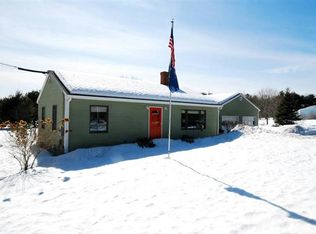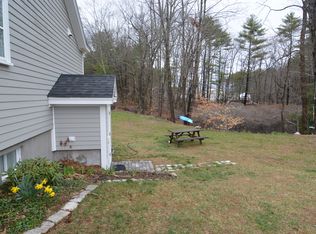Closed
$485,000
34 Parsonage Road, North Yarmouth, ME 04097
4beds
1,344sqft
Single Family Residence
Built in 1980
1 Acres Lot
$534,800 Zestimate®
$361/sqft
$2,875 Estimated rent
Home value
$534,800
$508,000 - $562,000
$2,875/mo
Zestimate® history
Loading...
Owner options
Explore your selling options
What's special
Enjoy this well-loved home that offers plenty to do! A quick walk to North Yarmouth Village to the market, brewery, and to Toots for an evening ice cream. Quick access from yard to enter the Sam Ristich Trails for dog walking and exercise. An easy stroll to the Westcustago Community Center and ball fields. Only 1.1 miles to Toddy Brook Golf Course and less than 3 miles to Val Halla Golf & Recreation. Or, stay home to enjoy an outside fire and listen to the neighborhood owls.
Side Notes: North Yarmouth is part of the Cumberland School System. 34 Parsonage Road has Public Water through the Yarmouth Water District (see disclosure).
Zillow last checked: 8 hours ago
Listing updated: January 14, 2025 at 07:04pm
Listed by:
Bean Group
Bought with:
207 Prime Properties, LLC
Source: Maine Listings,MLS#: 1561598
Facts & features
Interior
Bedrooms & bathrooms
- Bedrooms: 4
- Bathrooms: 2
- Full bathrooms: 2
Primary bedroom
- Level: Second
Bedroom 2
- Level: Second
Bedroom 3
- Level: Second
Bedroom 4
- Level: First
Bonus room
- Level: Basement
Dining room
- Level: First
Kitchen
- Level: First
Living room
- Level: First
Heating
- Baseboard, Hot Water, Stove
Cooling
- None
Appliances
- Included: Dishwasher, Dryer, Electric Range, Refrigerator, Washer
Features
- Flooring: Laminate, Vinyl, Wood
- Basement: Bulkhead,Interior Entry,Full
- Number of fireplaces: 1
Interior area
- Total structure area: 1,344
- Total interior livable area: 1,344 sqft
- Finished area above ground: 1,344
- Finished area below ground: 0
Property
Parking
- Parking features: Gravel, Paved, 1 - 4 Spaces, On Site, Off Street
Features
- Has view: Yes
- View description: Trees/Woods
Lot
- Size: 1 Acres
- Features: City Lot, Near Golf Course, Rural, Level, Open Lot, Wooded
Details
- Additional structures: Shed(s)
- Parcel number: NYARM007L083
- Zoning: Village Ctr
Construction
Type & style
- Home type: SingleFamily
- Architectural style: Cape Cod
- Property subtype: Single Family Residence
Materials
- Wood Frame, Clapboard
- Roof: Shingle
Condition
- Year built: 1980
Utilities & green energy
- Electric: Circuit Breakers
- Sewer: Private Sewer, Septic Design Available
- Water: Public
Community & neighborhood
Location
- Region: North Yarmouth
Other
Other facts
- Road surface type: Paved
Price history
| Date | Event | Price |
|---|---|---|
| 7/6/2023 | Sold | $485,000+13.1%$361/sqft |
Source: | ||
| 6/14/2023 | Pending sale | $429,000$319/sqft |
Source: | ||
| 6/8/2023 | Listed for sale | $429,000+93.7%$319/sqft |
Source: | ||
| 10/9/2015 | Sold | $221,500-3.7%$165/sqft |
Source: | ||
| 9/9/2015 | Listed for sale | $229,900$171/sqft |
Source: Keller Williams Realty #1236844 Report a problem | ||
Public tax history
| Year | Property taxes | Tax assessment |
|---|---|---|
| 2024 | $4,485 +3.2% | $226,500 |
| 2023 | $4,344 +6% | $226,500 |
| 2022 | $4,100 +9.4% | $226,500 |
Find assessor info on the county website
Neighborhood: 04097
Nearby schools
GreatSchools rating
- 10/10Greely Middle School 4-5Grades: 4-5Distance: 2.5 mi
- 10/10Greely Middle SchoolGrades: 6-8Distance: 2.5 mi
- 10/10Greely High SchoolGrades: 9-12Distance: 2.4 mi
Get pre-qualified for a loan
At Zillow Home Loans, we can pre-qualify you in as little as 5 minutes with no impact to your credit score.An equal housing lender. NMLS #10287.


