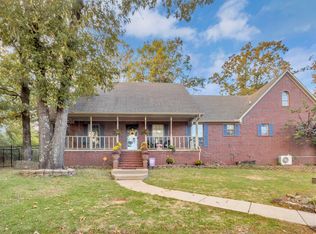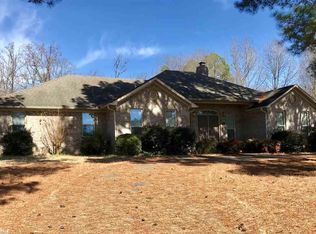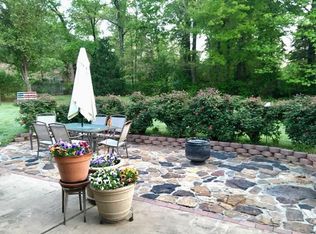Beautiful home with open floor plan in a great location in Morrilton's Country Estates. Large living room with fireplace. Huge gourmet kitchen with breakfast nook overlooking the back yard. Separate dining room. All new floors in the living areas, and new paint. Renovated deck great for grilling and relaxing. Split floor plan with large guest bedrooms. Jetted tub and separate shower in the master bedroom with large walk in closet. Storm shelter. Nice landscaping. Great location w/easy access to town.
This property is off market, which means it's not currently listed for sale or rent on Zillow. This may be different from what's available on other websites or public sources.



