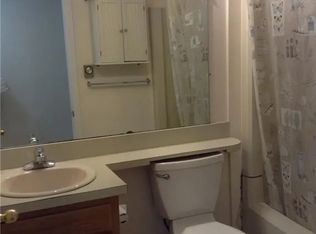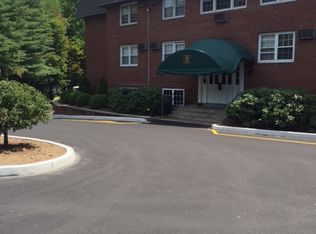Hi-Rise Elevator Bldg In City Center Danbury Minutes To All Shopping, Hospital, Univeristy And Candlewood Lake. Bright & Clean. newer refrigerator and water tank. Basement Storage. Private Elevator Bldg W/Laundry Rm In Each Flr. No Pets per by-laws. Easy N.Y. C. Commute. Gym Rm, Game Rm, Ig Pool, Clubhouse W/Full Kit & Dance Flr. Candlewood Lake In Mins Easy New York Commute! Agent related to owner.
This property is off market, which means it's not currently listed for sale or rent on Zillow. This may be different from what's available on other websites or public sources.

