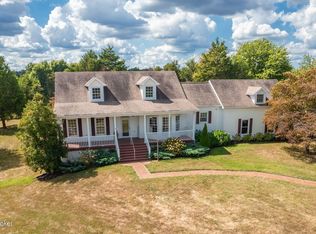Sold for $675,000 on 06/06/25
$675,000
34 Owsley Rd, Rineyville, KY 40162
4beds
4,072sqft
Single Family Residence
Built in 1987
11 Acres Lot
$681,300 Zestimate®
$166/sqft
$2,624 Estimated rent
Home value
$681,300
$586,000 - $797,000
$2,624/mo
Zestimate® history
Loading...
Owner options
Explore your selling options
What's special
Come tour this beautifully maintained 11 acre estate offering the perfect blend of comfort and elegance. As you enter the property, take notice of the elaborate lighted entry with custom brick columns. Enjoy your morning coffee overlooking the expansive eleven acres on the brick patio or in the gazebo which includes electricity and a ceiling fan for those hot summer days. On the main floor, there are four spacious bedrooms and three and a half baths with two bedrooms sharing a jack and jill style bathroom. An inviting sunroom provides a serene space to relax and enjoy the surrounding views, while the formal dining room with dentil crown moulding and french doors sets the stage for memorable gatherings or could be used as a flex space. The main floor also includes two large formal living rooms which could be used as an office or living area. One of the living rooms includes a masonry wood burning fireplace and custom built in shelves. The modern kitchen boasts custom cabinetry, stainless steel appliances, a cooktop stove, three door refrigerator, and a separate oven making meal preparation a delight. The large laundry room located just off of the kitchen adds convenience to your daily routines. The Generac whole house generator and the underground propane tank ensures you’ll have uninterrupted power and heat providing peace of mind during storms or unexpected outages. The recirculating hot water heater designed to deliver hot water instantly to every faucet in your home delivers time saving convenience to every day life. The partially finished basement offers versatile space for recreation or storage and an additional bedroom that can be used as a bedroom or shop area. The two-car garage ensures ample parking and storage, while the massive attic storage in the house offers additional space for your belongings. Don’t miss your chance to own this exceptional home. Schedule your showing today!
Zillow last checked: 8 hours ago
Listing updated: June 06, 2025 at 12:32pm
Listed by:
Hearth And Home Team 270-300-6013,
RE/MAX EXECUTIVE GROUP, INC.
Bought with:
RE/MAX ADVANTAGE +
Source: HKMLS,MLS#: HK24004087
Facts & features
Interior
Bedrooms & bathrooms
- Bedrooms: 4
- Bathrooms: 4
- Full bathrooms: 3
- Partial bathrooms: 1
- Main level bathrooms: 3
- Main level bedrooms: 3
Primary bedroom
- Level: Main
Bedroom 2
- Level: Main
Bedroom 3
- Level: Main
Bedroom 4
- Level: Basement
Primary bathroom
- Level: Main
Bathroom
- Features: Double Vanity, Tub, Tub/Shower Combo
Kitchen
- Features: Pantry, Solid Surface Counter Top
Basement
- Area: 2046
Heating
- Forced Air, Propane
Cooling
- Central Electric
Appliances
- Included: Cooktop, Dishwasher, Microwave, Electric Range, Refrigerator, Self Cleaning Oven, Propane Water Heater
- Laundry: Laundry Room
Features
- Bookshelves, Ceiling Fan(s), Chandelier, Closet Light(s), Walk-In Closet(s), Formal Dining Room, Kitchen/Dining Combo
- Flooring: Carpet, Hardwood, Tile, Vinyl
- Basement: Finished-Partial,Walk-Out Access,Crawl Space
- Attic: Storage
- Has fireplace: Yes
- Fireplace features: Flue, Free Standing, Masonry, Wood Burning Stove, Wood Burning
Interior area
- Total structure area: 4,072
- Total interior livable area: 4,072 sqft
Property
Parking
- Total spaces: 2
- Parking features: Attached, Garage Faces Side
- Attached garage spaces: 2
Accessibility
- Accessibility features: None
Features
- Patio & porch: Covered Front Porch, Deck, Patio
- Exterior features: Concrete Walks, Lighting, Garden, Landscaping, Mature Trees, Outdoor Lighting, Trees
- Fencing: Perimeter,Vinyl Plank
Lot
- Size: 11 Acres
- Features: Corner Lot, County
Details
- Additional structures: Gazebo, Sun Room
- Parcel number: 0980000018
Construction
Type & style
- Home type: SingleFamily
- Architectural style: Ranch
- Property subtype: Single Family Residence
Materials
- Brick
- Foundation: Concrete Perimeter
- Roof: Shingle
Condition
- New Construction
- New construction: No
- Year built: 1987
Utilities & green energy
- Sewer: Septic Tank
- Water: County
Community & neighborhood
Security
- Security features: Security System
Location
- Region: Rineyville
- Subdivision: HENDERSON FARMS
Price history
| Date | Event | Price |
|---|---|---|
| 6/6/2025 | Sold | $675,000+12.6%$166/sqft |
Source: | ||
| 4/7/2025 | Price change | $599,500-14.3%$147/sqft |
Source: | ||
| 3/20/2025 | Price change | $699,900-9.7%$172/sqft |
Source: | ||
| 10/25/2024 | Listed for sale | $775,000+62.1%$190/sqft |
Source: | ||
| 8/29/2024 | Sold | $478,000+7.3%$117/sqft |
Source: Public Record Report a problem | ||
Public tax history
| Year | Property taxes | Tax assessment |
|---|---|---|
| 2023 | $2,206 | $266,500 |
| 2022 | $2,206 | $266,500 -57.8% |
| 2021 | $2,206 | $631,400 |
Find assessor info on the county website
Neighborhood: 40162
Nearby schools
GreatSchools rating
- 6/10Rineyville Elementary SchoolGrades: PK-5Distance: 2.8 mi
- 7/10James T Alton Middle SchoolGrades: 6-8Distance: 2.2 mi
- 4/10North Hardin High SchoolGrades: 9-12Distance: 4.6 mi

Get pre-qualified for a loan
At Zillow Home Loans, we can pre-qualify you in as little as 5 minutes with no impact to your credit score.An equal housing lender. NMLS #10287.
