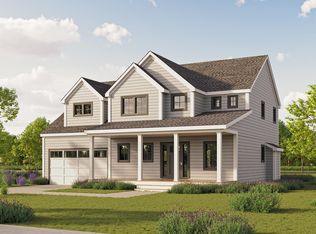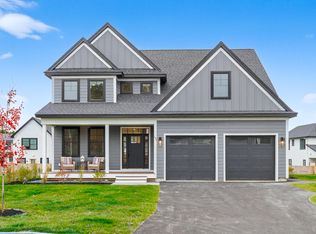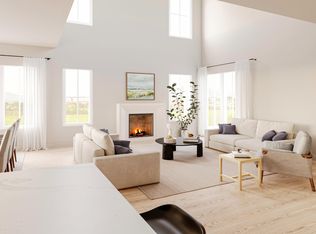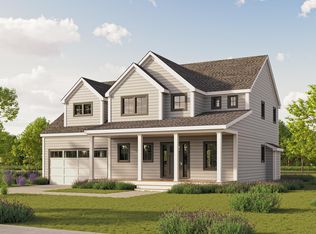Closed
$912,940
34 Owl's Nest Road, Portland, ME 04102
4beds
2,367sqft
Single Family Residence
Built in 2023
9,583.2 Square Feet Lot
$-- Zestimate®
$386/sqft
$4,489 Estimated rent
Home value
Not available
Estimated sales range
Not available
$4,489/mo
Zestimate® history
Loading...
Owner options
Explore your selling options
What's special
Stroudwater Preserve Phase I is sold out and we've just begun construction on 42 additional new homes! Our newly styled homes and floorplans offer single level living, first floor primary suite homes, and two-story homes with a plan for everyone in Phase II. Stop in to see our model home where you can first-hand experience the quality of our homes and view all the finishes you can choose for your next home!
The Spruce plan offers an open concept plan that features 9' ceilings, oversized windows, spacious living room with fireplace and triple slider that provides views and access to the rear yard, beautiful kitchen with quartz counters and a walk-in pantry, SS appliances and tiled backsplash, and dining room. The first floor also offers a spacious mudroom with a large walk-in closet, a first floor bedroom/office, full bath and a covered porch in the rear yard. On the second floor you will find a spacious primary suite with en-suite bath that includes double vanities, quartz counters, tiled shower, and a walk-in closet. Two additional generous bedrooms, a full bath, and laundry round up the second floor. Built with the new energy codes this home features an energy efficient build including heat pumps for heating and cooling, excellent insulation, dehumidification system, smart electric meter and Low E windows.
Come enjoy the outdoors with access to Portland Trails offering endless paths for walking, snowshoeing, and biking within the neighborhood and beyond. Easy access to downtown, I295 or I95 and the Jetport. Last home remaining in Phase I of this now beautifully established neighborhood. Come enjoy the solitude of Stroudwater Preserve and all of Maine's active outdoor and cultural activities in a new home.
Zillow last checked: 8 hours ago
Listing updated: September 26, 2024 at 07:36pm
Listed by:
Legacy Properties Sotheby's International Realty
Bought with:
Maine Home Connection
Source: Maine Listings,MLS#: 1574143
Facts & features
Interior
Bedrooms & bathrooms
- Bedrooms: 4
- Bathrooms: 3
- Full bathrooms: 3
Primary bedroom
- Features: Double Vanity, Separate Shower, Walk-In Closet(s)
- Level: Second
Bedroom 1
- Features: Closet
- Level: First
Bedroom 2
- Features: Closet
- Level: Second
Bedroom 3
- Features: Closet
- Level: Second
Dining room
- Level: First
Kitchen
- Features: Eat-in Kitchen, Kitchen Island, Pantry
- Level: First
Laundry
- Level: Second
Living room
- Features: Gas Fireplace
- Level: First
Mud room
- Features: Closet
- Level: First
Heating
- Heat Pump
Cooling
- Heat Pump
Appliances
- Included: Dishwasher, Disposal, Microwave, Gas Range, Refrigerator
Features
- 1st Floor Bedroom, Pantry, Walk-In Closet(s), Primary Bedroom w/Bath
- Flooring: Carpet, Tile, Wood
- Windows: Low Emissivity Windows
- Basement: Bulkhead,Interior Entry,Full,Unfinished
- Number of fireplaces: 1
Interior area
- Total structure area: 2,367
- Total interior livable area: 2,367 sqft
- Finished area above ground: 2,367
- Finished area below ground: 0
Property
Parking
- Total spaces: 2
- Parking features: Paved, 1 - 4 Spaces, Garage Door Opener
- Attached garage spaces: 2
Features
- Patio & porch: Porch
Lot
- Size: 9,583 sqft
- Features: City Lot, Near Shopping, Near Town, Neighborhood, Level, Rolling Slope, Sidewalks, Landscaped
Details
- Parcel number: 34 Owlsnestroadportland04102
- Zoning: Residential
- Other equipment: Cable
Construction
Type & style
- Home type: SingleFamily
- Architectural style: Colonial,Contemporary
- Property subtype: Single Family Residence
Materials
- Wood Frame, Other
- Roof: Shingle
Condition
- New Construction
- New construction: Yes
- Year built: 2023
Details
- Warranty included: Yes
Utilities & green energy
- Electric: Circuit Breakers, Underground
- Sewer: Quasi-Public
- Water: Public
Green energy
- Energy efficient items: Dehumidifier, Smart Electric Meter
Community & neighborhood
Security
- Security features: Fire Sprinkler System
Location
- Region: Portland
- Subdivision: Stroudwater Preserve
HOA & financial
HOA
- Has HOA: Yes
- HOA fee: $38 monthly
Price history
| Date | Event | Price |
|---|---|---|
| 5/2/2024 | Pending sale | $875,000-4.2%$370/sqft |
Source: | ||
| 4/30/2024 | Sold | $912,940+4.3%$386/sqft |
Source: | ||
| 1/24/2024 | Contingent | $875,000$370/sqft |
Source: | ||
| 10/6/2023 | Listed for sale | $875,000$370/sqft |
Source: | ||
Public tax history
Tax history is unavailable.
Neighborhood: Stroudwater
Nearby schools
GreatSchools rating
- 4/10Amanda C Rowe SchoolGrades: PK-5Distance: 1.5 mi
- 2/10King Middle SchoolGrades: 6-8Distance: 2.6 mi
- 2/10Deering High SchoolGrades: 9-12Distance: 1.8 mi
Get pre-qualified for a loan
At Zillow Home Loans, we can pre-qualify you in as little as 5 minutes with no impact to your credit score.An equal housing lender. NMLS #10287.



