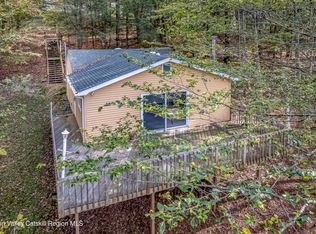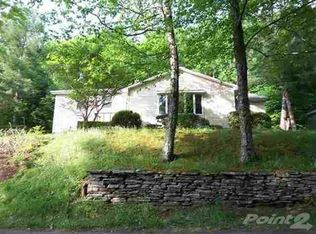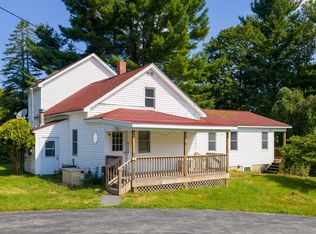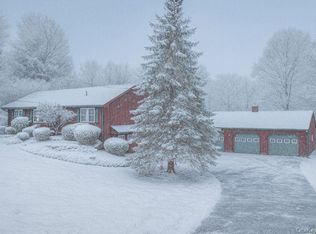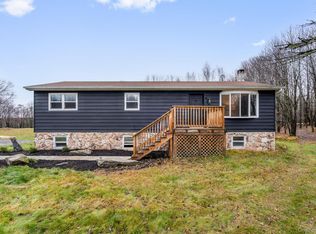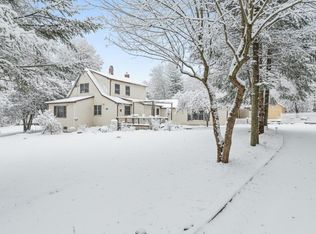Welcome to Lake View Hideaway at 34 Overlook Road—a proven, income-producing short-term rental perched above Lake Paradise in the heart of the Catskills. This renovated, fully furnished (optional) property is already operating as a successful year-round Airbnb, making it an exceptional turnkey opportunity for investors seeking immediate cash flow with upside.
Set back from the road and surrounded by trees, the home offers the privacy and tranquil setting today’s short-term rental guests crave. Inside, rustic-chic design elements—wide-plank barnwood floors, sliding barn doors, and a wood-burning fireplace—create a warm, farmhouse aesthetic that photographs beautifully and performs well on booking platforms.
The main level features a spacious living room anchored by a floor-to-ceiling brick fireplace, a large dining area ideal for hosting groups of 10+, and a chef’s kitchen with butcher-block countertops, stainless steel appliances, and an island perfect for gathering. Sliding barn doors open to a balcony with lake and mountain views—an instant guest favorite. This level also includes a bedroom and a fully tiled bathroom with a soaking tub.
The mostly finished lower level adds significant rental flexibility and sleeping capacity. Accessible from both inside and multiple exterior entrances, it includes a recreation or game room, a large bedroom with a cozy bed nook, pellet stove, sitting area, and deck access, plus an additional guest room and a second full bath. This layout is ideal for maximizing occupancy and guest comfort.
Recent improvements include a new roof, renovated bathrooms, and a re-sealed deck, ensuring low near-term maintenance. The outdoor space is designed for guest enjoyment, with room for grilling, lounging, and evenings around the firepit under the stars.
Located within Catskill Park and under two hours from NYC, the home is close to the Neversink and Rondout Reservoirs, Willowemoc and Sundown Wild Forests, Peekamoose Blue Hole, and world-class fishing, hiking, and outdoor recreation. The Neversink General Store and Deli are just minutes away, adding convenience and charm for guests.
Move-in and Airbnb-ready, with the option to purchase fully furnished, this property works equally well as a high-performing short-term rental, weekend escape, or full-time residence.
Invest where guests already love to stay—schedule your showing today.
For sale
$350,000
34 Overlook Road, Woodbourne, NY 12788
3beds
2,080sqft
Single Family Residence, Residential
Built in 1950
0.37 Acres Lot
$-- Zestimate®
$168/sqft
$-- HOA
What's special
Floor-to-ceiling brick fireplacePellet stoveNew roofRenovated bathroomsRe-sealed deckAdditional guest roomIsland perfect for gathering
- 12 days |
- 3,346 |
- 245 |
Likely to sell faster than
Zillow last checked: 8 hours ago
Listing updated: January 30, 2026 at 02:01am
Listing by:
Land and Water Realty LLC 845-807-2630,
Brian Garber 845-417-3812
Source: OneKey® MLS,MLS#: 956385
Tour with a local agent
Facts & features
Interior
Bedrooms & bathrooms
- Bedrooms: 3
- Bathrooms: 2
- Full bathrooms: 2
Heating
- Forced Air, Propane
Cooling
- None
Appliances
- Included: Dishwasher, Dryer, Freezer, Gas Oven, Microwave, Refrigerator, Stainless Steel Appliance(s), Washer
- Laundry: In Basement
Features
- First Floor Bedroom, First Floor Full Bath
- Flooring: Hardwood
- Basement: Full,Partially Finished,Walk-Out Access
- Attic: Scuttle
- Number of fireplaces: 2
- Fireplace features: Pellet Stove, Wood Burning
Interior area
- Total structure area: 2,080
- Total interior livable area: 2,080 sqft
Property
Parking
- Parking features: Driveway
- Has uncovered spaces: Yes
Features
- Levels: Two
- Has view: Yes
- View description: Lake, Mountain(s)
- Has water view: Yes
- Water view: Lake
Lot
- Size: 0.37 Acres
Details
- Parcel number: 420003700001006001
- Special conditions: None
Construction
Type & style
- Home type: SingleFamily
- Property subtype: Single Family Residence, Residential
Materials
- Vinyl Siding
- Foundation: Concrete Perimeter
Condition
- Year built: 1950
Utilities & green energy
- Sewer: Septic Tank
- Utilities for property: Cable Connected, Electricity Connected
Community & HOA
HOA
- Has HOA: No
Location
- Region: Woodbourne
Financial & listing details
- Price per square foot: $168/sqft
- Tax assessed value: $2,750
- Annual tax amount: $2,418
- Date on market: 1/29/2026
- Cumulative days on market: 14 days
- Listing agreement: Exclusive Right To Sell
- Electric utility on property: Yes
Estimated market value
Not available
Estimated sales range
Not available
Not available
Price history
Price history
| Date | Event | Price |
|---|---|---|
| 1/30/2026 | Listed for sale | $350,000$168/sqft |
Source: | ||
| 12/14/2025 | Listing removed | $350,000$168/sqft |
Source: | ||
| 5/23/2025 | Listed for sale | $350,000$168/sqft |
Source: | ||
| 5/22/2025 | Listing removed | $350,000$168/sqft |
Source: | ||
| 5/22/2025 | Price change | $350,000-2.8%$168/sqft |
Source: | ||
Public tax history
Public tax history
| Year | Property taxes | Tax assessment |
|---|---|---|
| 2024 | -- | $2,750 +10% |
| 2023 | -- | $2,500 |
| 2022 | -- | $2,500 |
Find assessor info on the county website
BuyAbility℠ payment
Estimated monthly payment
Boost your down payment with 6% savings match
Earn up to a 6% match & get a competitive APY with a *. Zillow has partnered with to help get you home faster.
Learn more*Terms apply. Match provided by Foyer. Account offered by Pacific West Bank, Member FDIC.Climate risks
Neighborhood: 12788
Nearby schools
GreatSchools rating
- 6/10Tri Valley Elementary SchoolGrades: PK-6Distance: 3.3 mi
- 7/10Tri Valley Secondary SchoolGrades: 7-12Distance: 3.3 mi
Schools provided by the listing agent
- Elementary: Tri-Valley Elementary School
- Middle: Tri-Valley Secondary School
- High: Tri-Valley Secondary School
Source: OneKey® MLS. This data may not be complete. We recommend contacting the local school district to confirm school assignments for this home.
- Loading
- Loading
