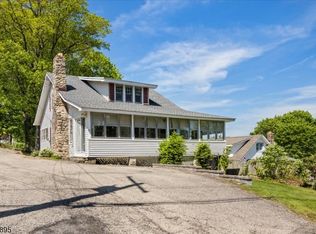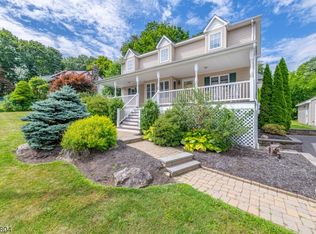A classic Cape Cod with 2 floors and a total of 1944 sq ft of ample living space. Located in a quiet neighborhood just 1/4 mile up the hill from the Lake, with plenty of local shopping / dining, etc. nearby on Route 46. The house has a front yard, back yard, and large driveway. The Interior has been recently repaired and painted to give a more modern feel to its classic layout. Walk into a large enclosed front porch with many windows. Then enter into a large open Living room / Dining room area. This 1st floor has 2 bedrooms and a large Laundry Room with a closet, which can also be used as a bedroom / den / storage, etc.. Aside from a full bathroom, there is a big kitchen with a lot of cabinet space, which exits out to a large outdoor deck. The second floor contains 2 large bedrooms and a Half Bathroom, along with some attic storage space. You can see a Video Walk Through of the house if you search the address on You Tube.. -Lease details: -The house has a Basement / Garden / ("Mother-Daughter") apartment NOT available for tenant use. Landlord will be repairing this, along with certain exterior areas of the house for the duration of the 1 year lease, at an average of 3 days per week. 95% of the repairs involving noise have been completed, but Landlord will communicate to avoid any interference with the peaceful living of the tenant. Landlord will not need to use any more than 10-20% of tenant's monthly Electric or Gas Bill. To assure tenant is more than compensated, Landlord will pay 35% of those utility bills, each month, as soon as requested. For serious applicants, any question will be addressed.. -Pets are discouraged, but small pets might be allowed with a monthly pet rent.. -If tenant agrees, Landlord will pay tenant 20% of basic internet service for very limited use: This is for the purpose of using the Wifi to monitor the Heating thermostat on both floors to assure the heat system is working properly. Also, if tenant agrees, for use of Landlord's Exterior Wifi security camera which is set up for the tenant's house entrance, and the Landlord's side entrance. Tenant will be allowed access to the app to view security video. -No Smoking allowed inside of house. Must be outside of house With Door Closed. There is an awning over the backyard deck door for cover. -This is a one year lease, but may be extended based on Landlord's opinion of the overall tenancy. A tenant's cleanliness, as well as respect to the property and lease details can be critical in this decision. -For parking, tenant will have access to half of the driveway that is shared with 32 Outlook. Tenant must always leave one car length open at the front end of driveway (marked on retaining wall) for landlord parking. -Landlord must be notified of every adult who will be living in the house, and their name, ID, and Social Security number must be submitted. If a guest stays for more than 7 days, landlord must be notified, more than 14 days, their credentials (mentioned above) must be submitted. No type of subletting is permitted. -In the event of any type of heating system failure, electric heaters may be used, but to prevent circuit overload, only certain outlets in each room can be used. -The Wood Burning Stove can only be used in the case of an extended electrical (and hence) heat system outage. Tenant must request permission to use Wood Burning Stove. -No water beds or other liquid filled furnishings are permitted. -(Other common residential lease rules also apply.)
This property is off market, which means it's not currently listed for sale or rent on Zillow. This may be different from what's available on other websites or public sources.

