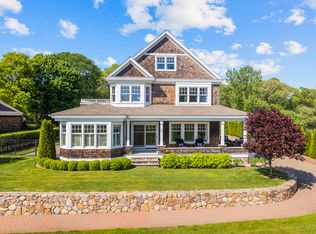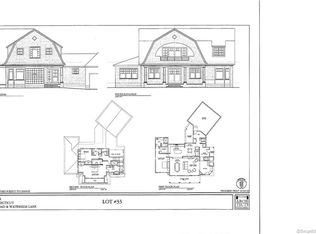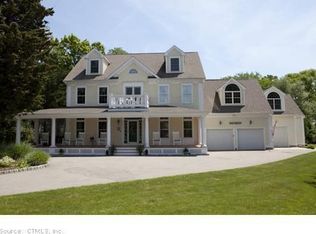Sold for $2,150,000 on 11/21/24
$2,150,000
34 Osprey Commons, Clinton, CT 06413
4beds
4,433sqft
Single Family Residence
Built in 2014
0.41 Acres Lot
$2,341,100 Zestimate®
$485/sqft
$5,519 Estimated rent
Home value
$2,341,100
$2.15M - $2.55M
$5,519/mo
Zestimate® history
Loading...
Owner options
Explore your selling options
What's special
Welcome Home! This stately Nantucket shingle- style home is located on the most premium lot in The Hammocks-the picturesque 55+ community of beautiful homes close to town, marinas and beach. This residence offers endless views of the Hammock River, Salt Marsh, Long Island Sound and Clinton Harbor from every vantage point. Gather with friends on the spacious bluestone patio for a front row seat to the summer fireworks and experience beautiful sunsets all year round. The exterior is classic New England architecture with a lovely porte-cochere, 2-car garage, ample parking and private paving stone driveway. Enter into the formal foyer and notice the gleaming hardwood floors and 9-foot ceilings. Large windows flood the home with natural light. The first floor encompasses a lovely formal living room with see-through gas fireplace for cozy nights in. The light and bright open-concept kitchen with granite countertops and white cabinetry opens to your dining room overlooking the beautiful marsh. First floor bedroom with ensuite bath can be used as primary or for guests. A full-service elevator brings you upstairs to another primary bedroom with private balcony, ensuite bath and more stunning views. Two additional bedrooms, bonus room and storage area complete the 2nd floor. Backyard is very private, and west side yard abuts open space for additional privacy. The floor plan of this home is versatile with plenty of options for a home office, gym or craft room. Laundry rooms on the main and upper level. The Hammocks handles all lawn care, snow removal, trash collection and septic system. Local fun abounds including beaching, boating and fishing on the sound as well as biking throughout the charming town of Clinton - 98 miles to Manhattan. The train station is 1 mile away. Special place to begin your next chapter!
Zillow last checked: 8 hours ago
Listing updated: November 21, 2024 at 11:47am
Listed by:
The Walz Team at Coldwell Banker,
Karen Amlong Lee 860-575-6574,
Coldwell Banker Realty 203-245-4700
Bought with:
Michelle C. Collins, RES.0752459
Berkshire Hathaway NE Prop.
Source: Smart MLS,MLS#: 24002033
Facts & features
Interior
Bedrooms & bathrooms
- Bedrooms: 4
- Bathrooms: 5
- Full bathrooms: 4
- 1/2 bathrooms: 1
Primary bedroom
- Features: Balcony/Deck, French Doors, Full Bath, Tub w/Shower, Walk-In Closet(s), Hardwood Floor
- Level: Upper
- Area: 512 Square Feet
- Dimensions: 16 x 32
Primary bedroom
- Features: High Ceilings, Full Bath, Hardwood Floor
- Level: Main
- Area: 196 Square Feet
- Dimensions: 14 x 14
Bedroom
- Features: Bedroom Suite, Full Bath, Walk-In Closet(s), Hardwood Floor
- Level: Upper
- Area: 204 Square Feet
- Dimensions: 12 x 17
Bedroom
- Features: Balcony/Deck, French Doors, Hardwood Floor
- Level: Upper
- Area: 240 Square Feet
- Dimensions: 15 x 16
Primary bathroom
- Features: Granite Counters, Full Bath, Tub w/Shower
- Level: Upper
- Area: 170 Square Feet
- Dimensions: 10 x 17
Bathroom
- Features: Granite Counters, Tub w/Shower
- Level: Upper
- Area: 50 Square Feet
- Dimensions: 5 x 10
Bathroom
- Features: Hardwood Floor
- Level: Main
- Area: 42 Square Feet
- Dimensions: 6 x 7
Bathroom
- Features: Stall Shower
- Level: Main
- Area: 77 Square Feet
- Dimensions: 7 x 11
Bathroom
- Features: Granite Counters, Tub w/Shower
- Level: Upper
- Area: 144 Square Feet
- Dimensions: 9 x 16
Other
- Level: Upper
- Area: 120 Square Feet
- Dimensions: 12 x 10
Dining room
- Features: High Ceilings, Gas Log Fireplace, Patio/Terrace, Sliders, Hardwood Floor
- Level: Main
- Area: 340 Square Feet
- Dimensions: 17 x 20
Kitchen
- Features: High Ceilings, Breakfast Bar, Granite Counters, Eating Space, Pantry
- Level: Main
- Area: 242 Square Feet
- Dimensions: 11 x 22
Living room
- Features: High Ceilings, Gas Log Fireplace, Hardwood Floor
- Level: Main
- Area: 340 Square Feet
- Dimensions: 17 x 20
Sun room
- Features: Hardwood Floor
- Level: Main
- Area: 340 Square Feet
- Dimensions: 17 x 20
Heating
- Forced Air, Gas In Street
Cooling
- Ceiling Fan(s), Central Air, Zoned
Appliances
- Included: Gas Cooktop, Oven, Microwave, Range Hood, Refrigerator, Freezer, Dishwasher, Washer, Dryer, Gas Water Heater, Water Heater
- Laundry: Main Level, Mud Room
Features
- Elevator, Open Floorplan, Entrance Foyer
- Windows: Thermopane Windows
- Basement: Full,Unfinished,Concrete
- Attic: Storage,Walk-up
- Number of fireplaces: 2
Interior area
- Total structure area: 4,433
- Total interior livable area: 4,433 sqft
- Finished area above ground: 4,433
Property
Parking
- Total spaces: 6
- Parking features: Attached, Paved, Off Street, Driveway, Garage Door Opener, Private
- Attached garage spaces: 2
- Has uncovered spaces: Yes
Features
- Patio & porch: Patio
- Exterior features: Balcony, Breezeway, Rain Gutters, Stone Wall
- Has view: Yes
- View description: Water
- Has water view: Yes
- Water view: Water
- Waterfront features: Walk to Water
Lot
- Size: 0.41 Acres
- Features: Subdivided, Borders Open Space, Level, Cul-De-Sac, Landscaped, Open Lot
Details
- Parcel number: 2528222
- Zoning: Residential
- Other equipment: Generator
Construction
Type & style
- Home type: SingleFamily
- Architectural style: Cape Cod,Colonial
- Property subtype: Single Family Residence
Materials
- Shingle Siding, Wood Siding
- Foundation: Concrete Perimeter
- Roof: Asphalt
Condition
- New construction: No
- Year built: 2014
Utilities & green energy
- Sewer: Septic Tank
- Water: Public
Green energy
- Green verification: ENERGY STAR Certified Homes
- Energy efficient items: Thermostat, Windows
Community & neighborhood
Security
- Security features: Security System
Community
- Community features: Adult Community 55, Golf, Health Club, Library, Medical Facilities, Shopping/Mall, Stables/Riding, Tennis Court(s)
Senior living
- Senior community: Yes
Location
- Region: Clinton
- Subdivision: The Hammocks
HOA & financial
HOA
- Has HOA: Yes
- HOA fee: $500 monthly
- Services included: Maintenance Grounds, Trash, Snow Removal
Price history
| Date | Event | Price |
|---|---|---|
| 11/21/2024 | Sold | $2,150,000-5.5%$485/sqft |
Source: | ||
| 7/29/2024 | Price change | $2,275,000-7.1%$513/sqft |
Source: | ||
| 7/4/2024 | Price change | $2,450,000-3.9%$553/sqft |
Source: | ||
| 6/11/2024 | Listed for sale | $2,550,000-1.9%$575/sqft |
Source: | ||
| 6/3/2024 | Listing removed | -- |
Source: | ||
Public tax history
| Year | Property taxes | Tax assessment |
|---|---|---|
| 2025 | $32,412 +6.4% | $1,040,832 +3.4% |
| 2024 | $30,458 +1.4% | $1,006,532 |
| 2023 | $30,025 | $1,006,532 |
Find assessor info on the county website
Neighborhood: 06413
Nearby schools
GreatSchools rating
- 7/10Jared Eliot SchoolGrades: 5-8Distance: 1.9 mi
- 7/10The Morgan SchoolGrades: 9-12Distance: 2.3 mi
- 7/10Lewin G. Joel Jr. SchoolGrades: PK-4Distance: 2.3 mi
Schools provided by the listing agent
- High: Morgan
Source: Smart MLS. This data may not be complete. We recommend contacting the local school district to confirm school assignments for this home.
Sell for more on Zillow
Get a free Zillow Showcase℠ listing and you could sell for .
$2,341,100
2% more+ $46,822
With Zillow Showcase(estimated)
$2,387,922

