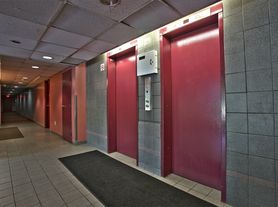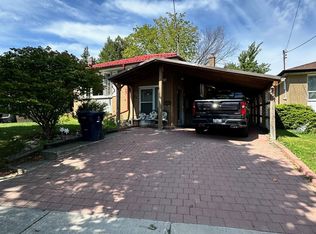Be proud of where you live! Perfect for a young professional couple. Spectacular updated large upper unit in a newer legal duplex (fire separated between the units and as safe & quiet as it can be). Your new home has 3 big bedrooms, 1 bathroom, a high-end kitchen & private laundry en-suite. Featuring newer open concept gourmet kitchen with high end appliances (Bosch dishwasher), large porcelain tiles and marble backsplash, laminate flooring throughout (carpet free home), newer bathroom with large porcelain tiles, & much more. Walk-out from the kitchen to the huge wrap-around deck and large back yard with mature trees, perfect for entertaining or relaxation. You'll be enjoying sun, shade, BBQs and fresh air. The covered carport and parking for another car on driveway are included. There is plenty of storage with lots of closets, an outdoor shed, and a huge crawl space. Here is your opportunity to live in a great home at an affordable price. 5 mins to 401, Go Station, shops, short walk to TTC, schools, parks & more. Tenant pays metered hydro for the unti & 70% of gas, water/sewer & hot water tank rental. House trained and quiet pet is ok. No smoking. The unit will be professionally cleaned before occupancy. The basement is excluded - separately rented unit. The unit is presented both virtually staged as well as vacant. Available September 1st, unfurnished. Everything is done. Just move in & enjoy!
IDX information is provided exclusively for consumers' personal, non-commercial use, that it may not be used for any purpose other than to identify prospective properties consumers may be interested in purchasing, and that data is deemed reliable but is not guaranteed accurate by the MLS .
House for rent
C$2,995/mo
34 Orton Park Rd, Toronto, ON M1G 3G4
3beds
Price may not include required fees and charges.
Singlefamily
Available now
-- Pets
Air conditioner, central air
In unit laundry
2 Carport spaces parking
Natural gas, forced air
What's special
High-end kitchenPrivate laundry en-suiteOpen conceptGourmet kitchenHigh end appliancesLarge porcelain tilesMarble backsplash
- 76 days |
- -- |
- -- |
Travel times
Renting now? Get $1,000 closer to owning
Unlock a $400 renter bonus, plus up to a $600 savings match when you open a Foyer+ account.
Offers by Foyer; terms for both apply. Details on landing page.
Facts & features
Interior
Bedrooms & bathrooms
- Bedrooms: 3
- Bathrooms: 1
- Full bathrooms: 1
Heating
- Natural Gas, Forced Air
Cooling
- Air Conditioner, Central Air
Appliances
- Laundry: In Unit, In-Suite Laundry, Laundry Room
Features
- Has basement: Yes
Property
Parking
- Total spaces: 2
- Parking features: Carport, Private
- Has carport: Yes
- Details: Contact manager
Features
- Exterior features: Contact manager
Construction
Type & style
- Home type: SingleFamily
- Property subtype: SingleFamily
Materials
- Roof: Asphalt
Community & HOA
Location
- Region: Toronto
Financial & listing details
- Lease term: Contact For Details
Price history
Price history is unavailable.

