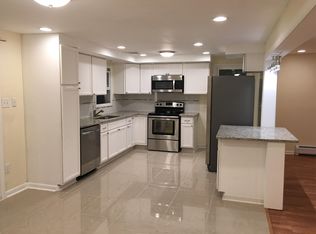Sold for $378,500
$378,500
34 Orford Road, West Haven, CT 06516
3beds
1,288sqft
Single Family Residence
Built in 1954
7,840.8 Square Feet Lot
$389,700 Zestimate®
$294/sqft
$2,672 Estimated rent
Home value
$389,700
$347,000 - $436,000
$2,672/mo
Zestimate® history
Loading...
Owner options
Explore your selling options
What's special
Welcome to this beautifully updated Cape-style home, nestled on a peaceful street in desirable West Haven. Brimming with charm, this light-filled residence showcases gleaming hardwood floors, elegant, coffered ceilings, and an inviting open floor plan. The heart of the home is a stylish, fully renovated kitchen featuring quartz countertops, a cozy breakfast nook, and brand-new stainless-steel appliances-perfect for both everyday living and entertaining. The spacious family room is anchored by a modern electric fireplace and custom built-ins, adding both warmth and function. First floor full bath has been tastefully updated. On the main level and upstairs, you'll find three generously sized bedrooms with ample closet space. Additional highlights include central air conditioning, a brand-new roof, and newer vinyl windows for energy efficiency and peace of mind. The lower level offers ample storage and the potential to finish for additional living space. Step outside to enjoy a fully fenced-in, private backyard-ideal for relaxing, gardening, or hosting summer barbecues. This move-in-ready gem combines classic character with modern updates. Don't miss the opportunity to make it yours! **HIGHEST / BEST DUE: MONDAY 5/12 BY 6PM**See agent remarks**
Zillow last checked: 8 hours ago
Listing updated: June 25, 2025 at 11:16am
Listed by:
The Zerella Christy Team of William Raveis Real Estate,
Nelson Martins 203-727-3214,
William Raveis Real Estate 203-255-6841
Bought with:
Marie Santiago, RES.0798338
BHGRE Gaetano Marra Homes
Source: Smart MLS,MLS#: 24094086
Facts & features
Interior
Bedrooms & bathrooms
- Bedrooms: 3
- Bathrooms: 1
- Full bathrooms: 1
Primary bedroom
- Features: Ceiling Fan(s), Hardwood Floor
- Level: Main
Bedroom
- Features: Ceiling Fan(s), Hardwood Floor
- Level: Upper
Bedroom
- Features: Ceiling Fan(s), Hardwood Floor
- Level: Upper
Family room
- Features: Built-in Features, Hardwood Floor
- Level: Main
Kitchen
- Features: Breakfast Nook, Hardwood Floor
- Level: Main
Living room
- Features: Hardwood Floor
- Level: Main
Heating
- Forced Air, Oil
Cooling
- Ceiling Fan(s), Central Air
Appliances
- Included: Electric Range, Microwave, Refrigerator, Dishwasher, Washer, Dryer, Water Heater
- Laundry: Lower Level
Features
- Basement: Full,Unfinished
- Attic: Access Via Hatch
- Number of fireplaces: 1
Interior area
- Total structure area: 1,288
- Total interior livable area: 1,288 sqft
- Finished area above ground: 1,288
Property
Parking
- Parking features: None
Features
- Fencing: Wood,Privacy,Full
- Waterfront features: Beach Access
Lot
- Size: 7,840 sqft
- Features: Level
Details
- Parcel number: 1432770
- Zoning: R2
Construction
Type & style
- Home type: SingleFamily
- Architectural style: Cape Cod
- Property subtype: Single Family Residence
Materials
- Aluminum Siding
- Foundation: Concrete Perimeter
- Roof: Asphalt
Condition
- New construction: No
- Year built: 1954
Utilities & green energy
- Sewer: Public Sewer
- Water: Public
Community & neighborhood
Community
- Community features: Park, Playground, Public Rec Facilities, Shopping/Mall
Location
- Region: West Haven
- Subdivision: Allingtown
Price history
| Date | Event | Price |
|---|---|---|
| 6/25/2025 | Sold | $378,500+11.7%$294/sqft |
Source: | ||
| 6/25/2025 | Listed for sale | $339,000$263/sqft |
Source: | ||
| 5/13/2025 | Pending sale | $339,000$263/sqft |
Source: | ||
| 5/8/2025 | Listed for sale | $339,000+4.3%$263/sqft |
Source: | ||
| 9/2/2024 | Listing removed | -- |
Source: Owner Report a problem | ||
Public tax history
| Year | Property taxes | Tax assessment |
|---|---|---|
| 2025 | $6,799 +17.1% | $199,920 +64.9% |
| 2024 | $5,806 +3.2% | $121,240 |
| 2023 | $5,628 +1.8% | $121,240 |
Find assessor info on the county website
Neighborhood: 06516
Nearby schools
GreatSchools rating
- 5/10Forest SchoolGrades: PK-4Distance: 0.3 mi
- 5/10Harry M. Bailey Middle SchoolGrades: 7-8Distance: 3 mi
- 3/10West Haven High SchoolGrades: 9-12Distance: 2.7 mi
Schools provided by the listing agent
- Elementary: Alma E. Pagels
- High: West Haven
Source: Smart MLS. This data may not be complete. We recommend contacting the local school district to confirm school assignments for this home.
Get pre-qualified for a loan
At Zillow Home Loans, we can pre-qualify you in as little as 5 minutes with no impact to your credit score.An equal housing lender. NMLS #10287.
Sell for more on Zillow
Get a Zillow Showcase℠ listing at no additional cost and you could sell for .
$389,700
2% more+$7,794
With Zillow Showcase(estimated)$397,494
