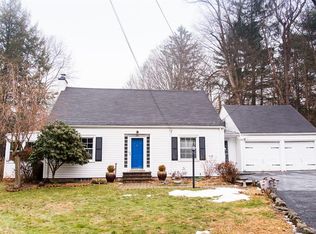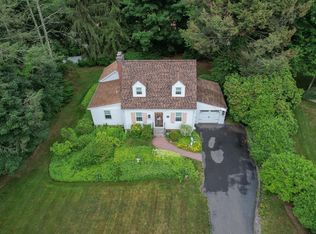Sold for $590,000 on 03/22/24
$590,000
34 Old Lane Road, Cheshire, CT 06410
4beds
2,560sqft
Single Family Residence
Built in 1945
1.52 Acres Lot
$632,600 Zestimate®
$230/sqft
$3,393 Estimated rent
Home value
$632,600
$601,000 - $664,000
$3,393/mo
Zestimate® history
Loading...
Owner options
Explore your selling options
What's special
Welcome to this sprawling 4 bedroom, 2 bath Cape Cod home that seamlessly blends modern updates with classic charm, creating a warm and inviting home! The open concept design provides a spacious atmosphere. Whether you are relaxing in the bright, sunny living room, curled up next the propane fireplace on a cold winter day, entertaining guests by the bar or in the beautiful fully renovated chef’s kitchen, this home is a wonderful place to create memories, share laughter, and enjoy living! The stunning kitchen has been thoughtfully designed, and boasts custom cabinets, tasteful quartz counters, upgraded stainless steel appliances, pot filler, & more! The spacious primary bedroom is conveniently located on the main level, along with one additional bedroom, and one updated full bath. Up the stairs are 2 additional nicely sized bedrooms, another full bath, and a nice flex space, great for a home office, playroom, or whatever suits your needs! The family room in the lower level, provides an additional cozy living area to enjoy! This wonderful updated home is seated on a beautiful, park-like 1.52 acre lot. Enjoy the above ground, heated pool with its large surrounding decking, for hours of fun during the hot summer days to come! The amazing backyard also boasts patios, newer playscape, kick-back wall, basketball court, and adorable play house! This home has been nicely maintained with newer roof, furnace, driveway, & more. Great south end location, convenient to highways & shopping!
Zillow last checked: 8 hours ago
Listing updated: July 09, 2024 at 08:19pm
Listed by:
Nancy Lydell 203-464-4552,
Calcagni Real Estate 203-272-1821
Bought with:
Dawn M. Sullivan, RES.0775073
Press/Cuozzo Realtors
Source: Smart MLS,MLS#: 170623227
Facts & features
Interior
Bedrooms & bathrooms
- Bedrooms: 4
- Bathrooms: 2
- Full bathrooms: 2
Primary bedroom
- Features: Ceiling Fan(s)
- Level: Main
- Area: 215.76 Square Feet
- Dimensions: 17.4 x 12.4
Bedroom
- Level: Main
- Area: 112.2 Square Feet
- Dimensions: 10.2 x 11
Bedroom
- Features: Vaulted Ceiling(s), Ceiling Fan(s), Hardwood Floor
- Level: Upper
- Area: 111.15 Square Feet
- Dimensions: 11.7 x 9.5
Bedroom
- Features: Ceiling Fan(s), Hardwood Floor
- Level: Upper
- Area: 133.28 Square Feet
- Dimensions: 11.2 x 11.9
Bathroom
- Features: Stall Shower
- Level: Main
Dining room
- Features: Bay/Bow Window
- Level: Main
- Area: 117 Square Feet
- Dimensions: 13 x 9
Family room
- Features: Wall/Wall Carpet
- Level: Lower
Kitchen
- Features: Remodeled, Quartz Counters
- Level: Main
- Area: 321.71 Square Feet
- Dimensions: 22.8 x 14.11
Living room
- Features: Bay/Bow Window, Gas Log Fireplace, Sliders
- Level: Main
- Area: 467.46 Square Feet
- Dimensions: 15.9 x 29.4
Other
- Features: Ceiling Fan(s), Hardwood Floor
- Level: Upper
Heating
- Forced Air, Electric, Oil
Cooling
- Central Air
Appliances
- Included: Cooktop, Oven, Microwave, Range Hood, Refrigerator, Dishwasher, Electric Water Heater
Features
- Wired for Data, Open Floorplan, Smart Thermostat, Wired for Sound
- Doors: Storm Door(s)
- Basement: Partial,Crawl Space,Partially Finished
- Attic: Storage
- Number of fireplaces: 2
- Fireplace features: Insert
Interior area
- Total structure area: 2,560
- Total interior livable area: 2,560 sqft
- Finished area above ground: 2,160
- Finished area below ground: 400
Property
Parking
- Total spaces: 1
- Parking features: Attached, Garage Door Opener, Private, Paved
- Attached garage spaces: 1
- Has uncovered spaces: Yes
Features
- Patio & porch: Deck, Patio
- Exterior features: Rain Gutters, Lighting
- Has private pool: Yes
- Pool features: Above Ground
Lot
- Size: 1.52 Acres
- Features: Level, Few Trees
Details
- Additional structures: Shed(s)
- Parcel number: 1088020
- Zoning: R-40
Construction
Type & style
- Home type: SingleFamily
- Architectural style: Cape Cod
- Property subtype: Single Family Residence
Materials
- Vinyl Siding, Brick, Other
- Foundation: Concrete Perimeter
- Roof: Other
Condition
- New construction: No
- Year built: 1945
Utilities & green energy
- Sewer: Septic Tank
- Water: Public
- Utilities for property: Cable Available
Green energy
- Energy efficient items: Thermostat, Doors
Community & neighborhood
Community
- Community features: Golf, Health Club, Medical Facilities, Park, Playground, Private School(s), Public Rec Facilities, Shopping/Mall
Location
- Region: Cheshire
Price history
| Date | Event | Price |
|---|---|---|
| 3/22/2024 | Sold | $590,000-0.8%$230/sqft |
Source: | ||
| 2/14/2024 | Pending sale | $595,000$232/sqft |
Source: | ||
| 2/9/2024 | Listed for sale | $595,000+81.7%$232/sqft |
Source: | ||
| 11/14/2018 | Sold | $327,500-2.8%$128/sqft |
Source: | ||
| 10/1/2018 | Pending sale | $337,000$132/sqft |
Source: Calcagni Real Estate #170119166 Report a problem | ||
Public tax history
| Year | Property taxes | Tax assessment |
|---|---|---|
| 2025 | $9,481 +8.3% | $318,780 |
| 2024 | $8,754 +3.3% | $318,780 +32% |
| 2023 | $8,473 +2.2% | $241,460 |
Find assessor info on the county website
Neighborhood: 06410
Nearby schools
GreatSchools rating
- 9/10Norton SchoolGrades: K-6Distance: 1.7 mi
- 7/10Dodd Middle SchoolGrades: 7-8Distance: 3.8 mi
- 9/10Cheshire High SchoolGrades: 9-12Distance: 2.3 mi
Schools provided by the listing agent
- Middle: Dodd
- High: Cheshire
Source: Smart MLS. This data may not be complete. We recommend contacting the local school district to confirm school assignments for this home.

Get pre-qualified for a loan
At Zillow Home Loans, we can pre-qualify you in as little as 5 minutes with no impact to your credit score.An equal housing lender. NMLS #10287.
Sell for more on Zillow
Get a free Zillow Showcase℠ listing and you could sell for .
$632,600
2% more+ $12,652
With Zillow Showcase(estimated)
$645,252
