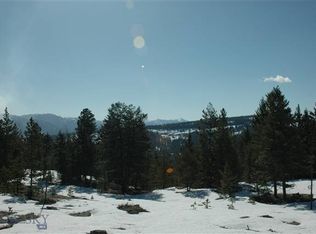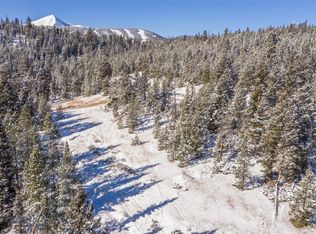Sold
Price Unknown
34 Old Barn Rd, Big Sky, MT 59716
4beds
4,675sqft
Single Family Residence
Built in 2015
2 Acres Lot
$7,756,800 Zestimate®
$--/sqft
$5,108 Estimated rent
Home value
$7,756,800
$7.06M - $8.45M
$5,108/mo
Zestimate® history
Loading...
Owner options
Explore your selling options
What's special
This 5 bedroom, 4.5 bath home located on 2 acres, adjacent to open space, is a charming property nestled in the picturesque landscape of the
Ranch Neighborhood, Spanish Peaks Mountain Club. This rustic yet elegant home offers a perfect blend of mountain living and modern comforts.
The home features spacious interiors with inviting living spaces, cozy bedrooms, radiant floor throughout, geothermal heating, 2 interior fireplaces,
and an 80-bottle wine cellar. Enjoy the exterior living areas around the wood burning fireplace and electric infrared heaters while soaking up the
stunning views of the surrounding mountains and forests, which makes it an ideal retreat for nature enthusiasts and those seeking tranquility. In the
winter months, enjoy ski in-ski out access from the spectacular Spanish Peaks Clubhouse, while in the summer months enjoy hiking, biking, fishing,
golfing on the Tom Weiskopf Championship Golf Course, a 10-hole Par 3 course which opened Summer 2024, or hang out in the clubhouse which
includes a private dining room, bar, outdoor eating area, work out facility, pro shop and locker rooms. With its prime location and serene atmosphere,
34 Old Barn Rd promises a unique opportunity to experience the beauty of Big Sky, MT, in style and comfort. Spanish Peaks Mountain Club
Membership is required. Signature Golf Membership is available.
Zillow last checked: 8 hours ago
Listing updated: December 22, 2025 at 09:58am
Listed by:
Michael Schreiner 406-580-5624,
Benchmark Real Estate Brokers,
Suzanne Schreiner 406-570-4935,
Aperture Global Real Estate
Bought with:
Will Brunner, BRO-53240
Big Sky Sotheby's
Source: Big Sky Country MLS,MLS#: 402633Originating MLS: Big Sky Country MLS
Facts & features
Interior
Bedrooms & bathrooms
- Bedrooms: 4
- Bathrooms: 5
- Full bathrooms: 4
- 1/2 bathrooms: 1
Heating
- Radiant Floor, Wood
Cooling
- None
Features
- Basement: Bathroom,Bedroom,Daylight,Egress Windows,Rec/Family Area,Bath/Stubbed,Walk-Out Access
- Has fireplace: Yes
- Fireplace features: Basement
Interior area
- Total structure area: 4,675
- Total interior livable area: 4,675 sqft
- Finished area above ground: 2,777
Property
Parking
- Total spaces: 2
- Parking features: Attached, Garage
- Attached garage spaces: 2
Features
- Levels: One
- Stories: 1
Lot
- Size: 2 Acres
Details
- Parcel number: RLE54766
- Zoning description: CALL - Call Listing Agent for Details
- Special conditions: Standard
Construction
Type & style
- Home type: SingleFamily
- Property subtype: Single Family Residence
Condition
- New construction: No
- Year built: 2015
Details
- Builder name: Teton Heritage Builders
Utilities & green energy
- Sewer: Septic Tank
- Water: Well
- Utilities for property: Propane, Septic Available
Community & neighborhood
Location
- Region: Big Sky
- Subdivision: Ranches Neighborhood
HOA & financial
HOA
- Has HOA: Yes
- HOA fee: $3,750 annually
- Amenities included: Trail(s)
- Services included: Road Maintenance, Snow Removal
Other
Other facts
- Listing terms: Cash
Price history
| Date | Event | Price |
|---|---|---|
| 7/7/2025 | Sold | -- |
Source: Big Sky Country MLS #402633 Report a problem | ||
| 5/31/2025 | Pending sale | $8,750,000$1,872/sqft |
Source: Big Sky Country MLS #402633 Report a problem | ||
| 5/31/2025 | Price change | $8,750,000+9.4%$1,872/sqft |
Source: Big Sky Country MLS #402633 Report a problem | ||
| 5/31/2025 | Listed for sale | $8,000,000-8.6%$1,711/sqft |
Source: Big Sky Country MLS #402633 Report a problem | ||
| 5/13/2025 | Listing removed | $8,750,000$1,872/sqft |
Source: Big Sky Country MLS #393266 Report a problem | ||
Public tax history
| Year | Property taxes | Tax assessment |
|---|---|---|
| 2024 | $25,596 +6.1% | $4,853,500 |
| 2023 | $24,134 +71.3% | $4,853,500 +112% |
| 2022 | $14,092 -11.7% | $2,289,758 |
Find assessor info on the county website
Neighborhood: 59716
Nearby schools
GreatSchools rating
- 6/10Ophir Elementary SchoolGrades: PK-5Distance: 4.9 mi
- 6/10Ophir 7-8Grades: 6-8Distance: 4.9 mi
- 10/10Lone Peak High SchoolGrades: 9-12Distance: 4.9 mi

