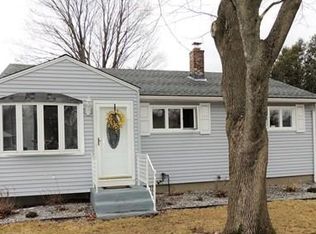Walk up the custom stone planter lined concrete driveway to this stately, move-in ready cape-style home. From the beautiful stonework surrounding the exterior, to the carpentry within (built-ins), and central vacuum, this home is sure to impress! The shed dormer on the second floor provides the perfect space to add a second bathroom, the space is currently a large closet space with window, shelves and hanging clothes rod. Updates include newer furnace and hot water tank (+/- 4 years), electrical service (+/- 5 years), mostly replacement windows and recently sprayed roof (40 yr TAMCO roof inst. 2003) all APO. Step outside and enjoy the private back yard, complete with stone fireplace, nat. gas grill, gardening area and a shed with metal roof. The oversized heated one-car garage has storage upstairs. The basement boasts a custom made bar that is in a perfect area for finishing, and an extra large double sink in the laundry area. Steps to beautiful Lake Lorraine!
This property is off market, which means it's not currently listed for sale or rent on Zillow. This may be different from what's available on other websites or public sources.
