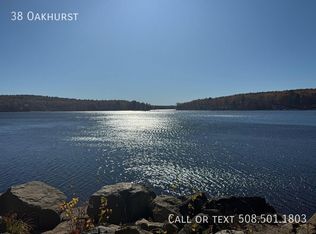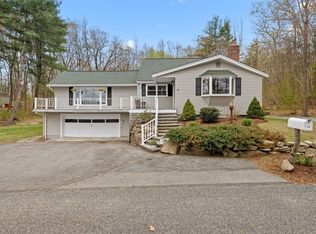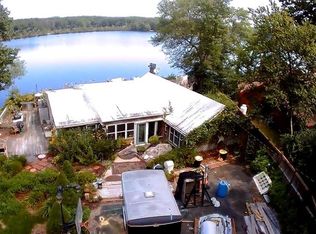Open House Saturday June 3rd 12-2. Meticulously maintained Home in Lake Maspenock neighborhood with deeded lake access and water views. enjoy 4 seasons fun. Spacious kitchen, formal living room and fireplace family room. master bedroom. lovely grounds with lots of trees and plantings. Just move right in, everything is done- including roof 2009, vinyl siding 2011, most windows and front door 2011,heating system 2010, water heater 2011, blown in insulation 2010. 4 seasons of fun on full recreation Lake Maspenock.
This property is off market, which means it's not currently listed for sale or rent on Zillow. This may be different from what's available on other websites or public sources.


