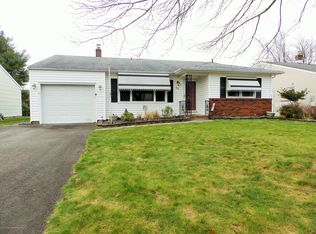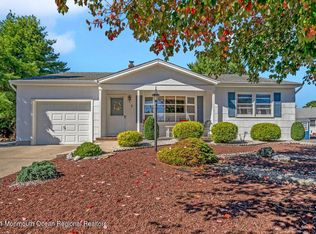Mrs. Clean hired a Professional Cleaner just for you. Entire interior has been painted white which is in right now. The hardwood floors are beautiful. The concrete driveway is double wide and fits 3 cars on an angle and one in the garage. Wait till you see the size of the three season room! Check out the photos and look at the major, pricey updates over the last few years: new roof, windows, central A/C, heating and more. Don't miss this one.
This property is off market, which means it's not currently listed for sale or rent on Zillow. This may be different from what's available on other websites or public sources.


