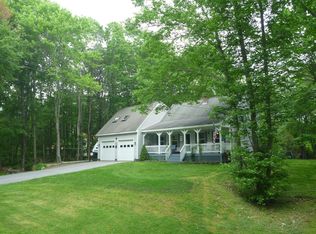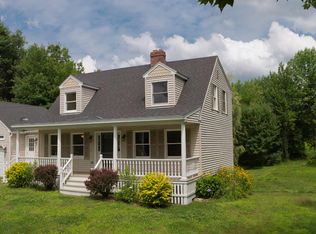Closed
$489,000
34 Oak Ridge Drive, Standish, ME 04084
3beds
1,986sqft
Single Family Residence
Built in 1988
2.98 Acres Lot
$500,000 Zestimate®
$246/sqft
$3,182 Estimated rent
Home value
$500,000
$460,000 - $545,000
$3,182/mo
Zestimate® history
Loading...
Owner options
Explore your selling options
What's special
Beautiful contemporary 3 bedroom, 2 full baths sitting on 2.9 acres! This home has an open concept dining and living room with natural wooden beams, a wood stove, and lots of sun exposure. 1st floor primary bedroom with full bath and double closets. 2 car garage with extra room for more storage and EV charger ready! Heat Pumps for heat and A/C. Enjoy the private back yard with a mini trail system, a shed currently used as a yoga studio overlooking a stunning rock fire pit and protected land. A deck and porch to enjoy the landscaped and hardscape yard! Conveniently located in an established neighborhood close to shopping. Standish residents have access to Rich Memorial Beach on Sebago!
Zillow last checked: 8 hours ago
Listing updated: May 05, 2025 at 08:31am
Listed by:
RE/MAX Coastal
Bought with:
Real Broker
Source: Maine Listings,MLS#: 1616997
Facts & features
Interior
Bedrooms & bathrooms
- Bedrooms: 3
- Bathrooms: 2
- Full bathrooms: 2
Primary bedroom
- Features: Cathedral Ceiling(s), Skylight
- Level: First
Bedroom 1
- Features: Closet
- Level: Second
Bedroom 2
- Features: Closet
- Level: Second
Dining room
- Features: Cathedral Ceiling(s), Dining Area, Heat Stove, Skylight
- Level: First
Kitchen
- Features: Eat-in Kitchen
- Level: First
Living room
- Features: Skylight
- Level: First
Heating
- Baseboard, Heat Pump, Hot Water, Zoned, Stove
Cooling
- Heat Pump
Appliances
- Included: Dishwasher, Dryer, Microwave, Electric Range, Refrigerator, Washer
Features
- 1st Floor Primary Bedroom w/Bath, Shower, Storage
- Flooring: Vinyl, Wood
- Basement: Interior Entry,Full,Partial
- Has fireplace: No
Interior area
- Total structure area: 1,986
- Total interior livable area: 1,986 sqft
- Finished area above ground: 1,986
- Finished area below ground: 0
Property
Parking
- Total spaces: 2
- Parking features: Paved, 1 - 4 Spaces, Underground, Basement
- Garage spaces: 2
Features
- Patio & porch: Deck, Porch
- Has view: Yes
- View description: Scenic, Trees/Woods
Lot
- Size: 2.98 Acres
- Features: Near Public Beach, Near Shopping, Neighborhood, Open Lot, Rolling Slope, Landscaped, Wooded
Details
- Additional structures: Shed(s)
- Parcel number: STANM78L14
- Zoning: RESIDENTIAL
Construction
Type & style
- Home type: SingleFamily
- Architectural style: Contemporary
- Property subtype: Single Family Residence
Materials
- Other, Wood Frame, Vinyl Siding
- Roof: Shingle
Condition
- Year built: 1988
Utilities & green energy
- Electric: Circuit Breakers
- Sewer: Private Sewer
- Water: Public
- Utilities for property: Utilities On
Community & neighborhood
Location
- Region: Standish
Other
Other facts
- Road surface type: Paved
Price history
| Date | Event | Price |
|---|---|---|
| 5/5/2025 | Sold | $489,000$246/sqft |
Source: | ||
| 3/27/2025 | Contingent | $489,000$246/sqft |
Source: | ||
| 3/24/2025 | Listed for sale | $489,000+106.3%$246/sqft |
Source: | ||
| 7/20/2006 | Sold | $237,000$119/sqft |
Source: Agent Provided Report a problem | ||
Public tax history
| Year | Property taxes | Tax assessment |
|---|---|---|
| 2024 | $4,418 +8.8% | $350,600 +19.6% |
| 2023 | $4,061 +2.1% | $293,200 +6.5% |
| 2022 | $3,977 +10.6% | $275,200 +9.5% |
Find assessor info on the county website
Neighborhood: 04084
Nearby schools
GreatSchools rating
- 4/10George E Jack SchoolGrades: 4-5Distance: 0.8 mi
- 4/10Bonny Eagle Middle SchoolGrades: 6-8Distance: 4 mi
- 3/10Bonny Eagle High SchoolGrades: 9-12Distance: 3.9 mi
Get pre-qualified for a loan
At Zillow Home Loans, we can pre-qualify you in as little as 5 minutes with no impact to your credit score.An equal housing lender. NMLS #10287.

