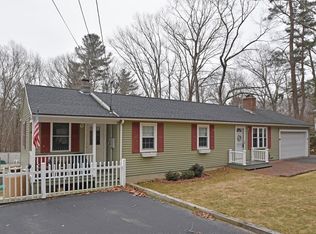Your search ends today for a well-maintained ranch with many updates in the quiet Northside area of Charlton. This home has gorgeous hardwood floors throughout, an open floor plan, quartz countertops, beautiful cherry cabinets, stainless steel appliances, and central air throughout. The large walkout basement is partially finished with it's own updated full bath, and the option of heating with a wood stove. Plenty of outdoor spaces to entertain, including a large sun-filled yard & deck, and your own fire pit. Keep your cars tucked away this winter in a roomy, 2-car garage. A large shed for added storage, and passing Title V top off this perfect home. Great commuter location with close proximity to Rt. 20, Stafford Street, Mass Pike and Rt 84. Hurry, this house won't last!
This property is off market, which means it's not currently listed for sale or rent on Zillow. This may be different from what's available on other websites or public sources.
