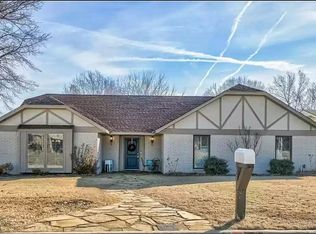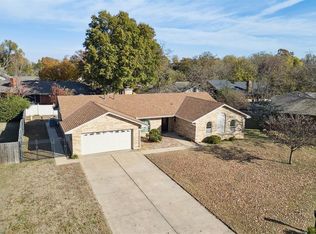Sold for $238,000 on 06/21/24
$238,000
34 Northridge Rd, Shawnee, OK 74804
3beds
2,214sqft
Single Family Residence
Built in 1978
8,028.11 Square Feet Lot
$246,600 Zestimate®
$107/sqft
$1,718 Estimated rent
Home value
$246,600
$160,000 - $402,000
$1,718/mo
Zestimate® history
Loading...
Owner options
Explore your selling options
What's special
Not a 'cookie cutter' home!! This one is charming! Is storage important? This home has the answer to storage challenges, abundant storage throughout even in the the garage! Roomy functional kitchen with refrigerator and breakfast bar. Swinging door from the kitchen to the formal dining is an echo of old timey Southern dining. Lovely wood flooring in kitchen and breakfast area. The formal dining could be used as a large home office or game room. Living room boasts cathedral ceiling, gas insert fireplace and you guessed it storage. All bedrooms are extremely large. Master bedroom has a walk in closet and a shower with a 'rain' shower head. Deep soaker tub for relaxation in hall bathroom. Garage has a wall of storage and a workbench area with peg boards. Close to I-40, shopping and dining. Home is close the elementary and you have the option of going to North Rock Creek!!
Zillow last checked: 8 hours ago
Listing updated: July 08, 2024 at 03:16pm
Listed by:
Lisa Lawson 405-812-6334,
Pioneer Realty
Bought with:
Kara Cavallo, 145690
Keller Williams Realty Mulinix
Source: MLSOK/OKCMAR,MLS#: 1099599
Facts & features
Interior
Bedrooms & bathrooms
- Bedrooms: 3
- Bathrooms: 2
- Full bathrooms: 2
Primary bedroom
- Description: Ceiling Fan,Shower,Walk In Closet
- Area: 208 Square Feet
- Dimensions: 13 x 16
Bedroom
- Description: Ceiling Fan
- Area: 156 Square Feet
- Dimensions: 12 x 13
Bedroom
- Description: Ceiling Fan
- Area: 156 Square Feet
- Dimensions: 12 x 13
Bathroom
- Description: Garden Tub
Dining room
- Description: Formal
- Area: 154 Square Feet
- Dimensions: 11 x 14
Kitchen
- Description: Breakfast Bar
Living room
- Description: Bookcase,Built Ins,Cathedral Ceiling,Ceiling Fan,Family,Fireplace
- Area: 289 Square Feet
- Dimensions: 17 x 17
Heating
- Central
Cooling
- Has cooling: Yes
Appliances
- Included: Dishwasher, Disposal, Microwave, Refrigerator, Electric Oven, Electric Range
- Laundry: Laundry Room
Features
- Paint Woodwork
- Flooring: Carpet, Tile
- Windows: Double Pane Windows
- Number of fireplaces: 1
- Fireplace features: Masonry
Interior area
- Total structure area: 2,214
- Total interior livable area: 2,214 sqft
Property
Parking
- Total spaces: 2
- Parking features: Concrete
- Garage spaces: 2
Features
- Levels: One
- Stories: 1
- Patio & porch: Patio
- Fencing: Wood
Lot
- Size: 8,028 sqft
- Features: Cul-De-Sac, Interior Lot
Details
- Parcel number: 34NONENorthridge74804
- Special conditions: None
Construction
Type & style
- Home type: SingleFamily
- Architectural style: Contemporary,Mid Century
- Property subtype: Single Family Residence
Materials
- Stone
- Foundation: Slab
- Roof: Composition
Condition
- Year built: 1978
Utilities & green energy
- Utilities for property: Cable Available, Public
Community & neighborhood
Location
- Region: Shawnee
Price history
| Date | Event | Price |
|---|---|---|
| 6/21/2024 | Sold | $238,000-5.7%$107/sqft |
Source: | ||
| 5/30/2024 | Pending sale | $252,500$114/sqft |
Source: | ||
| 5/7/2024 | Price change | $252,500-3.8%$114/sqft |
Source: | ||
| 3/26/2024 | Price change | $262,500-0.9%$119/sqft |
Source: | ||
| 2/17/2024 | Listed for sale | $265,000+45.2%$120/sqft |
Source: | ||
Public tax history
| Year | Property taxes | Tax assessment |
|---|---|---|
| 2024 | $2,157 +3.7% | $22,995 +5% |
| 2023 | $2,081 +1.9% | $21,900 |
| 2022 | $2,042 +47% | $21,900 +48.3% |
Find assessor info on the county website
Neighborhood: 74804
Nearby schools
GreatSchools rating
- 9/10Grove Public SchoolGrades: PK-8Distance: 0.8 mi
Schools provided by the listing agent
- Elementary: Grove Lower ES
- Middle: Grove MS
- High: Grove Public School
Source: MLSOK/OKCMAR. This data may not be complete. We recommend contacting the local school district to confirm school assignments for this home.

Get pre-qualified for a loan
At Zillow Home Loans, we can pre-qualify you in as little as 5 minutes with no impact to your credit score.An equal housing lender. NMLS #10287.

