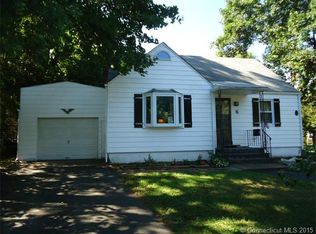Sold for $455,000 on 09/04/24
$455,000
34 Northfield Road, Wallingford, CT 06492
3beds
1,728sqft
Single Family Residence
Built in 1972
0.42 Acres Lot
$486,400 Zestimate®
$263/sqft
$3,027 Estimated rent
Home value
$486,400
$428,000 - $550,000
$3,027/mo
Zestimate® history
Loading...
Owner options
Explore your selling options
What's special
This stunning 4 level split home offers plenty of space for everyone. As you step inside, you will be greeted by gleaming hardwood floors that flow throughout the house. The eat-in kitchen is nicely updated and large enough for prepping and enjoying your intimate dinners. If you need more space, spill out onto the four season sun room, accessible just off the kitchen, which offers the perfect spot to entertain and take in the beauty of the rear yard. Cozy up in front of the fireplace in your living room on those crisp winter nights. Retire to the upper level where there are three very generous size bedrooms. Step down to the lower level and there are two additional finished rooms which could be utilized as a family room, home office, or work out area; the possibilities are endless. There is also plenty of storage in the lower level basement. Additional bonus of a two car detached garage to keep your cars from the elements. Conveniently located to schools, shopping and dining. Easy access to major highways. Don't miss out on this gem! Multiple offers, highest and best due by Sunday July 28, 4pm.
Zillow last checked: 8 hours ago
Listing updated: October 01, 2024 at 02:30am
Listed by:
Kristin M. Daly-Murphy 203-213-8817,
Calcagni Real Estate 203-265-1821
Bought with:
Anna Buono, RES.0768897
Berkshire Hathaway NE Prop.
Source: Smart MLS,MLS#: 24029581
Facts & features
Interior
Bedrooms & bathrooms
- Bedrooms: 3
- Bathrooms: 2
- Full bathrooms: 2
Primary bedroom
- Features: Ceiling Fan(s), Hardwood Floor
- Level: Upper
Bedroom
- Features: Ceiling Fan(s), Hardwood Floor
- Level: Upper
Bedroom
- Features: Hardwood Floor
- Level: Upper
Den
- Features: Wall/Wall Carpet
- Level: Lower
Family room
- Features: Built-in Features, Wall/Wall Carpet
- Level: Lower
Kitchen
- Features: Granite Counters, Sliders, Hardwood Floor
- Level: Main
Living room
- Features: Fireplace, Hardwood Floor
- Level: Main
Sun room
- Features: Ceiling Fan(s), Sliders, Tile Floor
- Level: Main
Heating
- Baseboard, Hot Water, Oil
Cooling
- Ceiling Fan(s), Central Air
Appliances
- Included: Oven/Range, Refrigerator, Dishwasher, Water Heater
- Laundry: Lower Level
Features
- Doors: Storm Door(s)
- Windows: Thermopane Windows
- Basement: Full
- Attic: Pull Down Stairs
- Number of fireplaces: 1
Interior area
- Total structure area: 1,728
- Total interior livable area: 1,728 sqft
- Finished area above ground: 1,152
- Finished area below ground: 576
Property
Parking
- Total spaces: 2
- Parking features: Detached, Garage Door Opener
- Garage spaces: 2
Features
- Levels: Multi/Split
- Patio & porch: Patio
Lot
- Size: 0.42 Acres
- Features: Few Trees, Landscaped
Details
- Parcel number: 2048165
- Zoning: R18
Construction
Type & style
- Home type: SingleFamily
- Architectural style: Split Level
- Property subtype: Single Family Residence
Materials
- Vinyl Siding
- Foundation: Concrete Perimeter
- Roof: Asphalt
Condition
- New construction: No
- Year built: 1972
Utilities & green energy
- Sewer: Septic Tank
- Water: Public
Green energy
- Energy efficient items: Doors, Windows
Community & neighborhood
Community
- Community features: Health Club, Park, Shopping/Mall
Location
- Region: Wallingford
Price history
| Date | Event | Price |
|---|---|---|
| 9/4/2024 | Sold | $455,000+9.7%$263/sqft |
Source: | ||
| 7/23/2024 | Listed for sale | $414,900$240/sqft |
Source: | ||
Public tax history
| Year | Property taxes | Tax assessment |
|---|---|---|
| 2025 | $7,197 +19.5% | $298,400 +51.9% |
| 2024 | $6,022 +4.5% | $196,400 |
| 2023 | $5,762 +1% | $196,400 |
Find assessor info on the county website
Neighborhood: Wallingford Center
Nearby schools
GreatSchools rating
- NAEvarts C. Stevens SchoolGrades: PK-2Distance: 0.8 mi
- 6/10Dag Hammarskjold Middle SchoolGrades: 6-8Distance: 0.7 mi
- 6/10Lyman Hall High SchoolGrades: 9-12Distance: 0.7 mi

Get pre-qualified for a loan
At Zillow Home Loans, we can pre-qualify you in as little as 5 minutes with no impact to your credit score.An equal housing lender. NMLS #10287.
Sell for more on Zillow
Get a free Zillow Showcase℠ listing and you could sell for .
$486,400
2% more+ $9,728
With Zillow Showcase(estimated)
$496,128