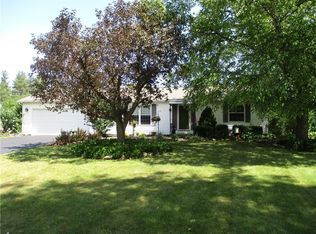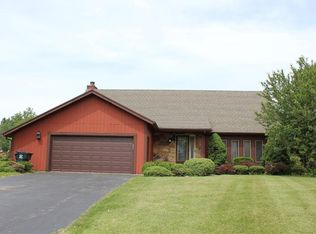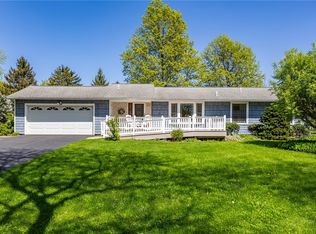Closed
$406,000
34 Northampton Cir, Rochester, NY 14612
4beds
2,248sqft
Single Family Residence
Built in 1981
0.44 Acres Lot
$433,800 Zestimate®
$181/sqft
$2,818 Estimated rent
Maximize your home sale
Get more eyes on your listing so you can sell faster and for more.
Home value
$433,800
$399,000 - $473,000
$2,818/mo
Zestimate® history
Loading...
Owner options
Explore your selling options
What's special
METICULOUS 4 Bedroom, 3 and a half bath Colonial located on a Cul-de-Sac awaits you! This property is a 10 out of 10! Please join me at one of the scheduled open houses or schedule a private tour. Nothing to be done here. Updates include: New Windows with transferrable warranty, New Vinyl Siding on the front of home, New Exterior Paint, All new window trim inside and out. Stylish Glass tile backsplash, Granite Counter Tops, New woodburning insert in Family Room fireplace, 2 main baths have been updated with resurfacing of tiles, paint and smart mirrors. 2 new decks and a 12X24 permitted Shed in the backyard. Can you say, Resort Living?!! Central Vac for your convenience and a portable generator to assist in the event of inclement weather. All stainless steal appliances including washer and dryer will stay. This home has a finished basement and gym and offers storage galore! Almost too many features to list-Must See! Delayed Negotiations are set for Tuesday, August 13 2024 at NOON.
Zillow last checked: 8 hours ago
Listing updated: October 09, 2024 at 09:50am
Listed by:
Catherine A. Peters 585-671-1660,
Hunt Real Estate ERA/Columbus
Bought with:
Talha Shahid, 10401354753
Nationwide Houses LLC
Source: NYSAMLSs,MLS#: R1557615 Originating MLS: Rochester
Originating MLS: Rochester
Facts & features
Interior
Bedrooms & bathrooms
- Bedrooms: 4
- Bathrooms: 4
- Full bathrooms: 3
- 1/2 bathrooms: 1
- Main level bathrooms: 1
Heating
- Electric, Gas, Heat Pump, Forced Air
Cooling
- Heat Pump, Central Air
Appliances
- Included: Dryer, Dishwasher, Electric Oven, Electric Range, Disposal, Gas Water Heater, Microwave, Refrigerator, Washer, Water Softener Owned
- Laundry: Main Level
Features
- Ceiling Fan(s), Central Vacuum, Separate/Formal Dining Room, Entrance Foyer, Eat-in Kitchen, Separate/Formal Living Room, Granite Counters, Sliding Glass Door(s), Second Kitchen, Programmable Thermostat
- Flooring: Carpet, Ceramic Tile, Laminate, Tile, Varies
- Doors: Sliding Doors
- Windows: Thermal Windows
- Basement: Full,Finished,Sump Pump
- Number of fireplaces: 1
Interior area
- Total structure area: 2,248
- Total interior livable area: 2,248 sqft
Property
Parking
- Total spaces: 2
- Parking features: Attached, Garage, Garage Door Opener
- Attached garage spaces: 2
Features
- Levels: Two
- Stories: 2
- Patio & porch: Deck, Open, Porch
- Exterior features: Blacktop Driveway, Deck
Lot
- Size: 0.44 Acres
- Dimensions: 74 x 257
- Features: Rectangular, Rectangular Lot, Residential Lot
Details
- Additional structures: Shed(s), Storage
- Parcel number: 2628000340100001007000
- Special conditions: Standard
Construction
Type & style
- Home type: SingleFamily
- Architectural style: Colonial
- Property subtype: Single Family Residence
Materials
- Aluminum Siding, Steel Siding, Vinyl Siding, Copper Plumbing
- Foundation: Block
- Roof: Asphalt
Condition
- Resale
- Year built: 1981
Utilities & green energy
- Electric: Circuit Breakers
- Sewer: Connected
- Water: Connected, Public
- Utilities for property: Cable Available, Sewer Connected, Water Connected
Community & neighborhood
Location
- Region: Rochester
- Subdivision: Northampton Estates
Other
Other facts
- Listing terms: Cash,Conventional,FHA,VA Loan
Price history
| Date | Event | Price |
|---|---|---|
| 10/7/2024 | Sold | $406,000+26.9%$181/sqft |
Source: | ||
| 8/15/2024 | Pending sale | $319,900$142/sqft |
Source: | ||
| 8/14/2024 | Contingent | $319,900$142/sqft |
Source: | ||
| 8/8/2024 | Listed for sale | $319,900+71.1%$142/sqft |
Source: | ||
| 7/8/2015 | Sold | $187,000-1.5%$83/sqft |
Source: | ||
Public tax history
| Year | Property taxes | Tax assessment |
|---|---|---|
| 2024 | -- | $219,700 |
| 2023 | -- | $219,700 +13.8% |
| 2022 | -- | $193,000 |
Find assessor info on the county website
Neighborhood: 14612
Nearby schools
GreatSchools rating
- 6/10Paddy Hill Elementary SchoolGrades: K-5Distance: 2.7 mi
- 5/10Arcadia Middle SchoolGrades: 6-8Distance: 2.4 mi
- 6/10Arcadia High SchoolGrades: 9-12Distance: 2.5 mi
Schools provided by the listing agent
- District: Greece
Source: NYSAMLSs. This data may not be complete. We recommend contacting the local school district to confirm school assignments for this home.


