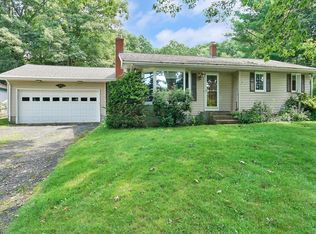Sold for $305,000
$305,000
34 Newell Hill Road, Ellington, CT 06029
3beds
2,248sqft
Single Family Residence
Built in 1967
1.15 Acres Lot
$334,400 Zestimate®
$136/sqft
$2,979 Estimated rent
Home value
$334,400
$294,000 - $381,000
$2,979/mo
Zestimate® history
Loading...
Owner options
Explore your selling options
What's special
Private 1248 sq. ft. Ranch with plenty of space. Situated on 1.15 acres, this home includes hardwood floors through the main level and an abundance of natural light. A tiled-floor front Foyer entrance leads to a front-facing Living room with over-sized front window, archway to Dining room, and a wood-burning fireplace. The sundrenched Dining room includes wide board wainscoting with chair rail moldings, access to side deck, and views to the backyard. A tiled floor Kitchen - with black-and-stainless appliances - includes a tiled backsplash, dual sink and access to the side-and-rear deck. A hardwood floor hallway leads to a tiled-floor, full common bath, and 3 hardwood-floor bedrooms. The lower level has a collection of finished rooms with lots of windows that include a tiled-floor recreation space - with wood stove - a bar area, walkout, a separate laundry room, a tiled-floor full Kitchen, an office / bedroom, and a large mudroom (with private full bath). The grounds include fieldstone walls, a private backyard, and a vinyl-fence-enclosed in-ground pool. Roof, Siding and water heater are 2 years old!
Zillow last checked: 8 hours ago
Listing updated: December 20, 2024 at 08:34am
Listed by:
The Moriarty Team at Coldwell Banker Realty,
Pam Moriarty 860-712-0222,
Coldwell Banker Realty 860-644-2461
Bought with:
Dawn Ezold, RES.0792085
Naples Realty Group, LLC
Source: Smart MLS,MLS#: 24056658
Facts & features
Interior
Bedrooms & bathrooms
- Bedrooms: 3
- Bathrooms: 2
- Full bathrooms: 2
Primary bedroom
- Features: Ceiling Fan(s), Hardwood Floor
- Level: Main
- Area: 174 Square Feet
- Dimensions: 11.6 x 15
Bedroom
- Features: Ceiling Fan(s), Hardwood Floor
- Level: Main
- Area: 127.65 Square Feet
- Dimensions: 11.5 x 11.1
Bedroom
- Features: Ceiling Fan(s), Hardwood Floor
- Level: Main
- Area: 127.77 Square Feet
- Dimensions: 11.5 x 11.11
Dining room
- Features: Balcony/Deck, French Doors, Laminate Floor
- Level: Main
- Area: 120.84 Square Feet
- Dimensions: 10.6 x 11.4
Kitchen
- Features: Balcony/Deck, Ceiling Fan(s), Tile Floor
- Level: Main
- Area: 121.36 Square Feet
- Dimensions: 8.2 x 14.8
Kitchen
- Features: Tile Floor
- Level: Lower
- Area: 116.63 Square Feet
- Dimensions: 10.7 x 10.9
Living room
- Features: Bookcases, Fireplace, Hardwood Floor
- Level: Main
- Area: 260 Square Feet
- Dimensions: 12.5 x 20.8
Office
- Features: Tile Floor
- Level: Lower
- Area: 85.97 Square Feet
- Dimensions: 8.11 x 10.6
Other
- Features: Built-in Features, Full Bath, Tile Floor
- Level: Lower
- Area: 110.21 Square Feet
- Dimensions: 10.3 x 10.7
Rec play room
- Features: Built-in Features, Wet Bar, Wood Stove
- Level: Lower
- Area: 361.18 Square Feet
- Dimensions: 18.9 x 19.11
Heating
- Baseboard, Electric
Cooling
- None
Appliances
- Included: Oven/Range, Microwave, Refrigerator, Dishwasher, Washer, Dryer, Electric Water Heater, Water Heater
- Laundry: Lower Level
Features
- Basement: Full,Finished,Liveable Space
- Attic: Storage,Pull Down Stairs
- Number of fireplaces: 1
Interior area
- Total structure area: 2,248
- Total interior livable area: 2,248 sqft
- Finished area above ground: 1,248
- Finished area below ground: 1,000
Property
Parking
- Parking features: None
Features
- Patio & porch: Deck, Patio
- Exterior features: Stone Wall
- Has private pool: Yes
- Pool features: In Ground
Lot
- Size: 1.15 Acres
- Features: Few Trees
Details
- Parcel number: 1619583
- Zoning: RAR
Construction
Type & style
- Home type: SingleFamily
- Architectural style: Ranch
- Property subtype: Single Family Residence
Materials
- Vinyl Siding
- Foundation: Concrete Perimeter
- Roof: Asphalt
Condition
- New construction: No
- Year built: 1967
Utilities & green energy
- Sewer: Septic Tank
- Water: Well
- Utilities for property: Cable Available
Green energy
- Energy efficient items: Ridge Vents
Community & neighborhood
Community
- Community features: Golf, Health Club, Lake, Library, Medical Facilities, Park
Location
- Region: Ellington
Price history
| Date | Event | Price |
|---|---|---|
| 12/20/2024 | Sold | $305,000+1.7%$136/sqft |
Source: | ||
| 11/18/2024 | Pending sale | $299,900$133/sqft |
Source: | ||
| 11/13/2024 | Listed for sale | $299,900$133/sqft |
Source: | ||
| 11/8/2024 | Pending sale | $299,900$133/sqft |
Source: | ||
| 11/1/2024 | Listed for sale | $299,900+0.3%$133/sqft |
Source: | ||
Public tax history
| Year | Property taxes | Tax assessment |
|---|---|---|
| 2025 | $5,829 +3.1% | $157,120 |
| 2024 | $5,656 +5% | $157,120 |
| 2023 | $5,389 +5.5% | $157,120 |
Find assessor info on the county website
Neighborhood: 06029
Nearby schools
GreatSchools rating
- 8/10Crystal Lake SchoolGrades: PK-6Distance: 0.8 mi
- 7/10Ellington Middle SchoolGrades: 7-8Distance: 4.9 mi
- 9/10Ellington High SchoolGrades: 9-12Distance: 3.8 mi
Schools provided by the listing agent
- Elementary: Crystal Lake
- High: Ellington
Source: Smart MLS. This data may not be complete. We recommend contacting the local school district to confirm school assignments for this home.

Get pre-qualified for a loan
At Zillow Home Loans, we can pre-qualify you in as little as 5 minutes with no impact to your credit score.An equal housing lender. NMLS #10287.
