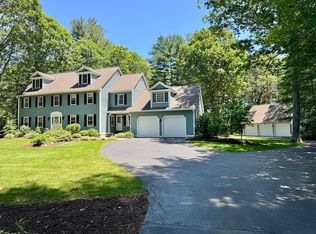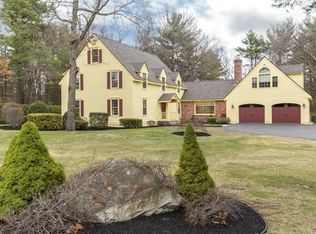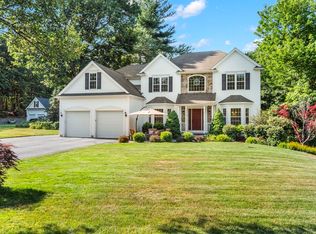FARM HOUSE COLONIAL with so much charm set back on one of the most beautiful, nicest and private 2 acre lots in premiere GROTON WOODS! NEW ROOF BEING INSTALLED! Hardwood floors throughout first & second floors, except for tile in kitchen and all 3 remodeled baths. Cathedral ceiling in fireplaced family room leads to bonus room above garage. Family room continues into Sunroom and is overlooking private yard and inground pool. Large eat in kitchen with walk in pantry leads into Dining room and over to a living room with another wood burning fireplace. Master features a remodeled bathroom w/double vanity & tile shower. Other three bedrooms spaciously sized and share a renovated main bathroom. Great opportunity for additional space w/6 bed septic & massive full basement. Very nice and level lot w/spacious backyard. Directly abuts conservation land & walking trail. Three miles to Rte 495 & the "Point". Very short drive to thriving Groton town center offering several restaurant options.
This property is off market, which means it's not currently listed for sale or rent on Zillow. This may be different from what's available on other websites or public sources.


