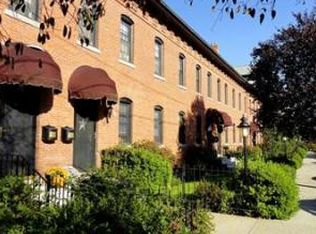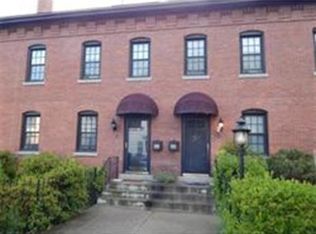Welcome to 34 Nelson St. This is a rare opportunity to live in an historic period building that has just been remodeled and refreshed giving you the character of the period home and the convenience and comfort of the remodel. This is a four level home with extraordinary extra space in the finished basement and in the oversized loft. This is an end unit that provides lots of privacy and natural light. There is even more room on the oversized private deck. The first floor includes good sized living and dining rooms with a real period feel. The updated kitchen rounds out the first floor and will make you want to cook for your friends and family. The home is located on a pretty tree lined street which is close to all the amenities that Clinton offers. It is only steps from the downtown and other shopping areas. The town elementary school is a very short walk as is the charming town common. Rt 495 is a short drive away leading to the Cape, mountains, Boston, and Worcester.
This property is off market, which means it's not currently listed for sale or rent on Zillow. This may be different from what's available on other websites or public sources.


