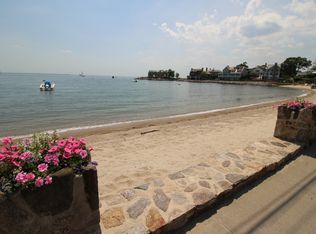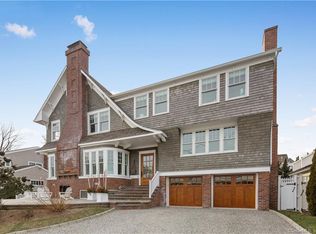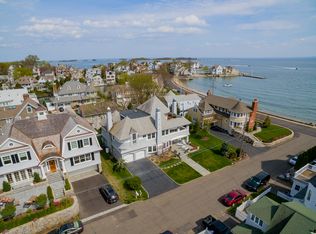Sold for $4,200,000
$4,200,000
34 Nearwater Road, Norwalk, CT 06853
4beds
4,128sqft
Single Family Residence
Built in 2015
6,098.4 Square Feet Lot
$4,548,500 Zestimate®
$1,017/sqft
$24,174 Estimated rent
Home value
$4,548,500
$4.09M - $5.05M
$24,174/mo
Zestimate® history
Loading...
Owner options
Explore your selling options
What's special
If you've ever dreamed of living in a seaside town, this picture-perfect home is coastal living at its best. An awesome oversized patio offers the best Long Island Sound water views and is steps from the private association beach. This well-built 2016 home is 4722 square feet of casual yet elegant living space. Offering endless entertaining opportunities with the open floor plan, there is beaming light and custom features throughout. The spacious gourmet kitchen features 2 refrigerators and dishwashers, pantry and dry bar. The oversized dining room is stunning with its coffered ceilings and paneled walls. Over 9 foot ceilings throughout. Having all four bedrooms on the second floor ensuite is a fantastic feature, offering both convenience and privacy for occupants and guests alike. Relax and unwind in style. The primary bedroom is particularly luxurious with its two walk-in closets, fireplace, and beautiful spa-like bathroom. Overall, a well-appointed living space. Having a versatile third floor with a full bath opens up a world of possibilities for how to utilize the space. Whether it's designated as a recreational room, an office with a view, or a playroom, it offers flexibility to cater to different needs and preferences. Having a garage that can accommodate up to four cars and offers plenty of storage is a wonderful feature, especially for those with multiple vehicles, sports equipment, paddle boards and kayaks. Flood insurance has been $755 per year
Zillow last checked: 8 hours ago
Listing updated: October 01, 2024 at 02:30am
Listed by:
Carla Kupiec 917-685-9100,
William Raveis Real Estate 203-655-1423
Bought with:
Janine Tienken, RES.0775247
Houlihan Lawrence
Margot Klingman
Houlihan Lawrence
Source: Smart MLS,MLS#: 24025147
Facts & features
Interior
Bedrooms & bathrooms
- Bedrooms: 4
- Bathrooms: 6
- Full bathrooms: 5
- 1/2 bathrooms: 1
Primary bedroom
- Features: High Ceilings, Bedroom Suite, Fireplace, French Doors, Full Bath, Walk-In Closet(s)
- Level: Upper
- Area: 280 Square Feet
- Dimensions: 14 x 20
Bedroom
- Features: Full Bath, Walk-In Closet(s)
- Level: Upper
- Area: 143 Square Feet
- Dimensions: 11 x 13
Bedroom
- Features: Full Bath, Walk-In Closet(s)
- Level: Upper
- Area: 195 Square Feet
- Dimensions: 13 x 15
Bedroom
- Features: Full Bath
- Level: Upper
- Area: 144 Square Feet
- Dimensions: 12 x 12
Dining room
- Features: High Ceilings
- Level: Main
- Area: 182 Square Feet
- Dimensions: 13 x 14
Kitchen
- Features: High Ceilings, Built-in Features, Dry Bar, Kitchen Island, Pantry
- Level: Main
- Area: 252 Square Feet
- Dimensions: 14 x 18
Living room
- Features: High Ceilings, French Doors, Fireplace
- Level: Main
- Area: 432 Square Feet
- Dimensions: 18 x 24
Rec play room
- Features: Built-in Features, Full Bath
- Level: Third,Other
- Area: 351 Square Feet
- Dimensions: 13 x 27
Heating
- Forced Air, Propane
Cooling
- Ceiling Fan(s), Central Air
Appliances
- Included: Gas Range, Microwave, Refrigerator, Dishwasher, Washer, Dryer, Wine Cooler, Water Heater
- Laundry: Upper Level
Features
- Doors: French Doors
- Basement: Partial,Heated,Garage Access,Partially Finished,Walk-Out Access
- Attic: None
- Number of fireplaces: 2
Interior area
- Total structure area: 4,128
- Total interior livable area: 4,128 sqft
- Finished area above ground: 4,128
Property
Parking
- Total spaces: 4
- Parking features: Attached
- Attached garage spaces: 4
Features
- Patio & porch: Patio
- Exterior features: Garden, Stone Wall
- Has view: Yes
- View description: Water
- Has water view: Yes
- Water view: Water
- Waterfront features: Walk to Water, Beach Access, Association Required
Lot
- Size: 6,098 sqft
- Features: Level, In Flood Zone
Details
- Parcel number: 256777
- Zoning: B
Construction
Type & style
- Home type: SingleFamily
- Architectural style: Colonial
- Property subtype: Single Family Residence
Materials
- Shingle Siding, Cedar, Wood Siding
- Foundation: Wood, Concrete Perimeter
- Roof: Wood
Condition
- New construction: No
- Year built: 2015
Utilities & green energy
- Sewer: Public Sewer
- Water: Public
Community & neighborhood
Community
- Community features: Basketball Court, Library, Paddle Tennis, Park, Tennis Court(s)
Location
- Region: Norwalk
- Subdivision: Pine Point
HOA & financial
HOA
- Has HOA: Yes
- HOA fee: $850 annually
- Amenities included: Lake/Beach Access
- Services included: Road Maintenance
Price history
| Date | Event | Price |
|---|---|---|
| 7/29/2024 | Sold | $4,200,000$1,017/sqft |
Source: | ||
| 6/28/2024 | Pending sale | $4,200,000$1,017/sqft |
Source: | ||
| 6/18/2024 | Listed for sale | $4,200,000+50%$1,017/sqft |
Source: | ||
| 2/28/2018 | Sold | $2,800,000-12.4%$678/sqft |
Source: | ||
| 9/22/2017 | Price change | $3,195,000-3.9%$774/sqft |
Source: Houlihan Lawrence #99184957 Report a problem | ||
Public tax history
| Year | Property taxes | Tax assessment |
|---|---|---|
| 2025 | $56,495 +1.5% | $2,523,020 |
| 2024 | $55,638 +16.2% | $2,523,020 +26% |
| 2023 | $47,900 +4.3% | $2,002,080 0% |
Find assessor info on the county website
Neighborhood: 06853
Nearby schools
GreatSchools rating
- 8/10Rowayton SchoolGrades: K-5Distance: 0.6 mi
- 4/10Roton Middle SchoolGrades: 6-8Distance: 1.4 mi
- 3/10Brien Mcmahon High SchoolGrades: 9-12Distance: 1.9 mi
Schools provided by the listing agent
- Elementary: Rowayton
- High: Brien McMahon
Source: Smart MLS. This data may not be complete. We recommend contacting the local school district to confirm school assignments for this home.
Sell with ease on Zillow
Get a Zillow Showcase℠ listing at no additional cost and you could sell for —faster.
$4,548,500
2% more+$90,970
With Zillow Showcase(estimated)$4,639,470


