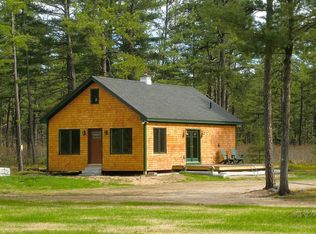A BRAND NEW ROOF was just installed on this beautiful pilot's dream home so all you need to do is move in! Located in an ideal location in a resort region community of pilots, aviation enthusiasts, folks who love outdoor recreation, and hub and spoke adventurers who want a great base to explore the area. The home has one of the nicest kitchens you'll ever see. Favorite features are the first floor master bedroom and bath, the 30' family room with built in cabinetry and a large screened in porch. Two more spacious bedrooms and a loft space are upstairs and the lower level has a crafts room and an exercise room.The 44x36 foot hangar has two garage bay doors in addition to the hangar door, with an adjacent 15x25 garage to store more toys. You can park 8 cars, an RV, your boat or a plane, with room to spare! The property is located in a less traveled area of the taxiway with direct access to the 4000' grass runway. The setting of the home feels like you are always on vacation with a large outside entertaining deck, fire pit and lawn area adjacent to the taxiway and the woods across the way. This is an aviation community with a lot of pilots in the neighborhood but there are also folks who simply choose to live here because they love the development and its close proximity to recreation and shopping. 20 min to North Conway and a short hop to the Lake.
This property is off market, which means it's not currently listed for sale or rent on Zillow. This may be different from what's available on other websites or public sources.

