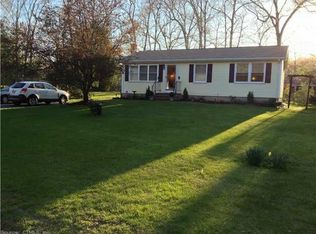Tastefully remodeled 3 bedroom/1 bath ranch conveniently located in neighborhood setting. This lovely home offers an open floor plan with a brand new kitchen, bath. Brand new Stainless Steel appliances with new flooring. The exterior of the home offers a new roof as well new vinyl siding!! This is the perfect home for the first time buyer or those looking to downsize. 100% financing available on this home. Close to major highways and amenities! There is nothing to do but move in!! Not a drive by!!
This property is off market, which means it's not currently listed for sale or rent on Zillow. This may be different from what's available on other websites or public sources.

