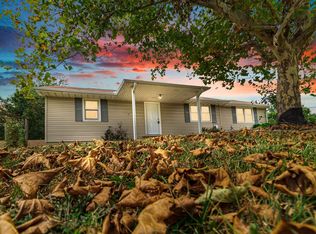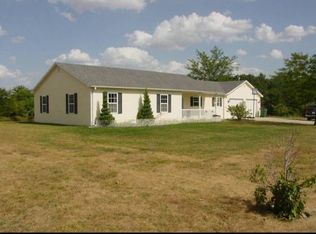Sold
Price Unknown
34 NW 281st Rd, Centerview, MO 64019
3beds
1,620sqft
Single Family Residence
Built in 2007
5 Acres Lot
$322,300 Zestimate®
$--/sqft
$1,738 Estimated rent
Home value
$322,300
$306,000 - $338,000
$1,738/mo
Zestimate® history
Loading...
Owner options
Explore your selling options
What's special
Welcome to your own private sanctuary on 5 acres of picturesque land! This stunning home combines the tranquility of rural living with the luxury of modern features. Step inside to discover updated flooring and stylish finishes throughout, creating an inviting atmosphere that's both elegant and functional. The spacious layout encompasses 3 bedrooms, 2 bathrooms, and an additional office room, providing ample space for work, relaxation, and everything in between. The heart of the home is the kitchen, featuring stainless steel appliances, and plenty of counter space for meal preparation and entertaining. Adjacent to the kitchen, the open-concept living and dining area is bathed in natural light, creating a welcoming space for gatherings with family and friends. Retreat to the master suite, complete with a luxurious ensuite bathroom. The two additional bedrooms are generously sized and offer plenty of closet space, while the office room provides a quiet retreat for productivity or creativity. Outside, the expansive 5-acre lot offers endless possibilities for outdoor enjoyment and relaxation. The property also features a spacious outbuilding, perfect for storing equipment or utilizing as a workshop. Whether you're gardening in the sunshine, hosting a barbecue on the patio, or simply taking in the beauty of nature, this property provides the perfect backdrop for your lifestyle. Situated in Green Haven Estates, this home offers the best of both worlds – the peace and privacy of country living, with easy access to Hwy 50 where you can roll right into Warrensburg. Don't miss your chance to make this exceptional property your own – schedule a showing today!
Zillow last checked: 8 hours ago
Listing updated: April 03, 2024 at 09:24am
Listing Provided by:
TJ Culler 660-422-2448,
Optimum Realty Group LLC
Bought with:
Kerrie Shumate, 2014027927
Midwest Realty & Auction
Source: Heartland MLS as distributed by MLS GRID,MLS#: 2473321
Facts & features
Interior
Bedrooms & bathrooms
- Bedrooms: 3
- Bathrooms: 2
- Full bathrooms: 2
Dining room
- Description: Liv/Dining Combo
Heating
- Forced Air
Cooling
- Electric
Appliances
- Included: Dishwasher, Exhaust Fan, Microwave, Refrigerator, Built-In Electric Oven
- Laundry: Electric Dryer Hookup, Main Level
Features
- Ceiling Fan(s), Pantry
- Windows: Window Coverings
- Basement: Concrete,Crawl Space
- Has fireplace: No
Interior area
- Total structure area: 1,620
- Total interior livable area: 1,620 sqft
- Finished area above ground: 1,620
Property
Parking
- Total spaces: 2
- Parking features: Attached
- Attached garage spaces: 2
Features
- Patio & porch: Patio
- Fencing: Partial
Lot
- Size: 5 Acres
Details
- Additional structures: Outbuilding
- Parcel number: 9999999
Construction
Type & style
- Home type: SingleFamily
- Property subtype: Single Family Residence
Materials
- Other
- Roof: Composition
Condition
- Year built: 2007
Utilities & green energy
- Sewer: Lagoon, Private Sewer, Septic Tank
- Water: Rural
Community & neighborhood
Location
- Region: Centerview
- Subdivision: Green Haven Estates
HOA & financial
HOA
- Has HOA: Yes
Other
Other facts
- Ownership: Private
- Road surface type: Gravel
Price history
| Date | Event | Price |
|---|---|---|
| 4/2/2024 | Sold | -- |
Source: | ||
| 2/29/2024 | Pending sale | $300,000$185/sqft |
Source: | ||
| 2/24/2024 | Listed for sale | $300,000$185/sqft |
Source: | ||
| 3/31/2011 | Sold | -- |
Source: Agent Provided Report a problem | ||
Public tax history
| Year | Property taxes | Tax assessment |
|---|---|---|
| 2025 | $1,869 +5% | $27,914 +7% |
| 2024 | $1,779 +2.7% | $26,080 |
| 2023 | $1,733 +1.8% | $26,080 +3.4% |
Find assessor info on the county website
Neighborhood: 64019
Nearby schools
GreatSchools rating
- 6/10Crest Ridge Elementary SchoolGrades: PK-5Distance: 2.4 mi
- 6/10Crest Ridge High SchoolGrades: 6-12Distance: 2.6 mi

