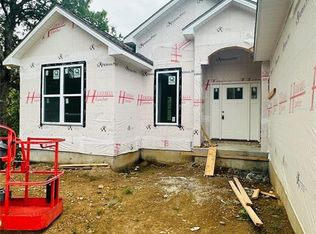Sold
Price Unknown
34 NW 175th Rd, Warrensburg, MO 64093
5beds
3,000sqft
Single Family Residence
Built in ----
3.98 Acres Lot
$589,500 Zestimate®
$--/sqft
$2,958 Estimated rent
Home value
$589,500
$560,000 - $625,000
$2,958/mo
Zestimate® history
Loading...
Owner options
Explore your selling options
What's special
Acreage, Privacy, NO HOA, brand-new construction, outside of city limits, but oh so close to everything you need... What else could you want?!? This 5 bedroom, 3 bath house sits overlooking the sprawling 4-acre lot on a dead-end road. This open floor plan is perfect for hosting with friends and family; you can hang out in front of the fireplace or with summer coming take it outside on the huge screened in and covered porch! The kitchen will feature custom cabinets, an island and granite countertops. The master suite has huge windows to enjoy the view of your property, 2 walk in closets, a jetted tub, a gorgeous tile shower and a private entrance to the laundry room! The main level also features two guest bedrooms and a guest bath. The basement makes a splendid hangout area with its open space, wet bar and the walk out to the second covered porch! The other 2 bedrooms, a third bathroom, a safe room and unfinished storage room are in the basement as well. If you hurry and make this home yours, there is still time to choose your paint colors, countertops, flooring and fixtures throughout the house.
Zillow last checked: 8 hours ago
Listing updated: August 22, 2023 at 01:33pm
Listing Provided by:
Shelby Kenney 660-362-2565,
ACTION REALTY COMPANY
Bought with:
JIM TIVIS, 1999123015
SHOW-ME REALTY
Source: Heartland MLS as distributed by MLS GRID,MLS#: 2437369
Facts & features
Interior
Bedrooms & bathrooms
- Bedrooms: 5
- Bathrooms: 3
- Full bathrooms: 3
Primary bedroom
- Level: Main
- Dimensions: 13.4 x 14.7
Bedroom 2
- Level: Main
- Dimensions: 11.8 x 12.8
Bedroom 3
- Level: Main
- Dimensions: 11.8 x 12.8
Bedroom 4
- Level: Basement
- Dimensions: 12.5 x 13
Bedroom 5
- Level: Basement
- Dimensions: 11 x 19
Primary bathroom
- Level: Main
Bathroom 2
- Level: Main
Bathroom 3
- Level: Basement
Heating
- Heat Pump
Cooling
- Electric
Appliances
- Laundry: In Basement
Features
- Ceiling Fan(s), Custom Cabinets, Kitchen Island, Painted Cabinets, Vaulted Ceiling(s), Walk-In Closet(s), Wet Bar
- Flooring: Carpet, Luxury Vinyl
- Windows: Thermal Windows
- Basement: Finished,Walk-Out Access
- Number of fireplaces: 1
- Fireplace features: Electric, Living Room
Interior area
- Total structure area: 3,000
- Total interior livable area: 3,000 sqft
- Finished area above ground: 1,600
- Finished area below ground: 1,400
Property
Parking
- Total spaces: 3
- Parking features: Attached
- Attached garage spaces: 3
Features
- Patio & porch: Covered, Screened
- Spa features: Bath
Lot
- Size: 3.98 Acres
- Features: Acreage
Details
- Parcel number: 999999
Construction
Type & style
- Home type: SingleFamily
- Property subtype: Single Family Residence
Materials
- Stone Veneer, Vinyl Siding
- Roof: Composition
Utilities & green energy
- Sewer: Septic Tank
- Water: PWS Dist
Community & neighborhood
Location
- Region: Warrensburg
- Subdivision: Other
HOA & financial
HOA
- Has HOA: No
Other
Other facts
- Listing terms: Cash,Conventional,FHA,VA Loan
- Ownership: Private
- Road surface type: Paved
Price history
| Date | Event | Price |
|---|---|---|
| 5/23/2024 | Listing removed | -- |
Source: | ||
| 4/28/2024 | Listed for sale | $565,000$188/sqft |
Source: | ||
| 3/29/2024 | Contingent | $565,000$188/sqft |
Source: | ||
| 3/18/2024 | Listed for sale | $565,000+4.6%$188/sqft |
Source: | ||
| 8/22/2023 | Sold | -- |
Source: | ||
Public tax history
| Year | Property taxes | Tax assessment |
|---|---|---|
| 2024 | $3,976 | $54,586 +2845.8% |
| 2023 | -- | $1,853 |
| 2022 | -- | $1,853 |
Find assessor info on the county website
Neighborhood: 64093
Nearby schools
GreatSchools rating
- 6/10Sterling Elementary SchoolGrades: 3-5Distance: 1.8 mi
- 4/10Warrensburg Middle SchoolGrades: 6-8Distance: 1.9 mi
- 5/10Warrensburg High SchoolGrades: 9-12Distance: 3.5 mi
Sell for more on Zillow
Get a free Zillow Showcase℠ listing and you could sell for .
$589,500
2% more+ $11,790
With Zillow Showcase(estimated)
$601,290