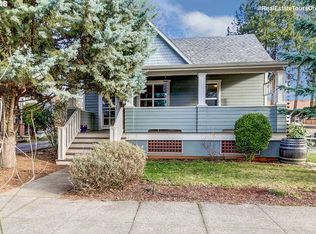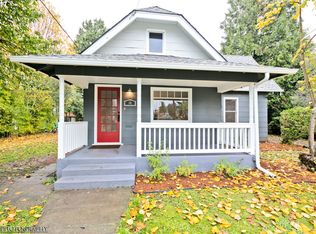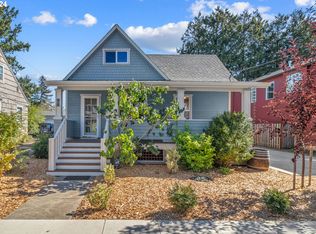From the moment you pull up, you will feel the charm radiate from this home. The inviting front porch is perfect for summer evenings in a rocking chair & the fully fenced backyard offers a deck for private entertaining. The remodel of this home has kept original charm with modern touches. 1 car garage, 1 bed on main, 3 rooms up, & 1 room down in the partially finished basement. 3 year new furnace & water heater.76 Walk 82 bike score. [Home Energy Score = 6. HES Report at https://api.greenbuildingregistry.com/report/pdf/R222266-20180108.pdf]
This property is off market, which means it's not currently listed for sale or rent on Zillow. This may be different from what's available on other websites or public sources.


