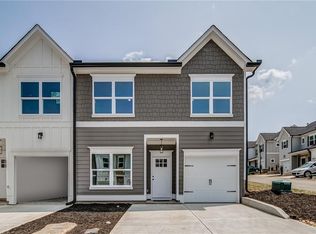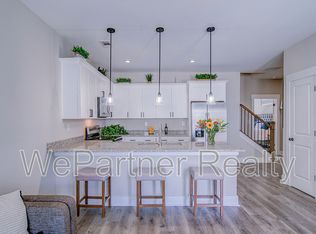Closed
$309,500
34 N Rim Dr #55, Jasper, GA 30143
4beds
1,975sqft
Townhouse, Residential
Built in 2023
-- sqft lot
$328,700 Zestimate®
$157/sqft
$2,149 Estimated rent
Home value
$328,700
$312,000 - $345,000
$2,149/mo
Zestimate® history
Loading...
Owner options
Explore your selling options
What's special
*** AFFORDABLE NEW CONSTRUCTION *** This beautiful floorplan is a truly perfect design. This open-concept, townhome provides lots of natural light. Your gourmet kitchen boasts gorgeous granite countertops and 42” upper white shaker-style cabinets. Spend the evening with a glass of wine on your patio, or unwind in your oversized owner's bedroom on the main floor. HOA includes roof and siding. Towne Villas is located minutes from downtown Jasper, restaurants, shopping, and more. Call for an appointment today. Photos are of model home. All floor plans are the same as model.
Zillow last checked: 8 hours ago
Listing updated: October 08, 2023 at 08:01am
Listing Provided by:
Yibei Xu,
Wepartner Realty, LLC.,
Sharon Valenti,
Wepartner Realty, LLC.
Bought with:
Niki Shelley
RE/MAX Town and Country
Source: FMLS GA,MLS#: 7258868
Facts & features
Interior
Bedrooms & bathrooms
- Bedrooms: 4
- Bathrooms: 4
- Full bathrooms: 3
- 1/2 bathrooms: 1
- Main level bathrooms: 1
- Main level bedrooms: 1
Primary bedroom
- Features: Master on Main
- Level: Master on Main
Bedroom
- Features: Master on Main
Primary bathroom
- Features: Double Vanity, Shower Only
Dining room
- Features: Open Concept
Kitchen
- Features: Breakfast Bar, Cabinets White, Other Surface Counters, Pantry, Stone Counters, View to Family Room
Heating
- Central
Cooling
- Central Air
Appliances
- Included: Dishwasher, Electric Oven, Electric Range, Microwave, Self Cleaning Oven
- Laundry: Laundry Room
Features
- High Ceilings 9 ft Main, High Ceilings 9 ft Upper, Walk-In Closet(s)
- Flooring: Vinyl
- Windows: Double Pane Windows
- Basement: None
- Has fireplace: No
- Fireplace features: None
- Common walls with other units/homes: End Unit
Interior area
- Total structure area: 1,975
- Total interior livable area: 1,975 sqft
Property
Parking
- Total spaces: 2
- Parking features: Attached, Driveway, Garage
- Attached garage spaces: 1
- Has uncovered spaces: Yes
Accessibility
- Accessibility features: None
Features
- Levels: Two
- Stories: 2
- Patio & porch: Patio
- Exterior features: Rain Gutters
- Pool features: None
- Spa features: None
- Fencing: None
- Has view: Yes
- View description: Other
- Waterfront features: None
- Body of water: None
Lot
- Features: Other
Details
- Additional structures: None
- Other equipment: None
- Horse amenities: None
Construction
Type & style
- Home type: Townhouse
- Architectural style: Contemporary
- Property subtype: Townhouse, Residential
- Attached to another structure: Yes
Materials
- Cement Siding
- Foundation: Slab
- Roof: Composition
Condition
- New Construction
- New construction: Yes
- Year built: 2023
Details
- Warranty included: Yes
Utilities & green energy
- Electric: 220 Volts
- Sewer: Public Sewer
- Water: Public
- Utilities for property: Cable Available, Electricity Available, Sewer Available, Underground Utilities, Water Available
Green energy
- Energy efficient items: None
- Energy generation: None
Community & neighborhood
Security
- Security features: Carbon Monoxide Detector(s), Smoke Detector(s)
Community
- Community features: Dog Park, Near Schools, Near Shopping, Playground
Location
- Region: Jasper
- Subdivision: Towne Villas
HOA & financial
HOA
- Has HOA: Yes
- HOA fee: $190 monthly
- Services included: Maintenance Grounds, Reserve Fund
- Association phone: 770-365-3998
Other
Other facts
- Listing terms: 1031 Exchange,Cash,Conventional,FHA,VA Loan
- Ownership: Other
- Road surface type: Asphalt
Price history
| Date | Event | Price |
|---|---|---|
| 4/27/2024 | Listing removed | -- |
Source: GAMLS #10249308 Report a problem | ||
| 4/6/2024 | Price change | $2,250-10%$1/sqft |
Source: GAMLS #10249308 Report a problem | ||
| 2/29/2024 | Price change | $2,500-5.7%$1/sqft |
Source: GAMLS #10249308 Report a problem | ||
| 2/23/2024 | Price change | $2,650-7%$1/sqft |
Source: GAMLS #10249308 Report a problem | ||
| 2/3/2024 | Listed for rent | $2,850$1/sqft |
Source: GAMLS #10249308 Report a problem | ||
Public tax history
Tax history is unavailable.
Neighborhood: 30143
Nearby schools
GreatSchools rating
- 6/10Jasper Middle SchoolGrades: 5-6Distance: 1 mi
- 3/10Pickens County Middle SchoolGrades: 7-8Distance: 1.3 mi
- 6/10Pickens County High SchoolGrades: 9-12Distance: 1.5 mi
Schools provided by the listing agent
- Elementary: Harmony - Pickens
- Middle: Pickens County
- High: Pickens
Source: FMLS GA. This data may not be complete. We recommend contacting the local school district to confirm school assignments for this home.
Get a cash offer in 3 minutes
Find out how much your home could sell for in as little as 3 minutes with a no-obligation cash offer.
Estimated market value$328,700
Get a cash offer in 3 minutes
Find out how much your home could sell for in as little as 3 minutes with a no-obligation cash offer.
Estimated market value
$328,700

