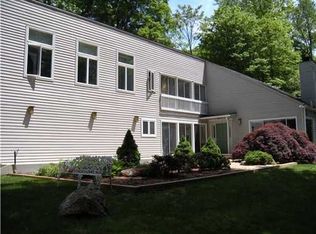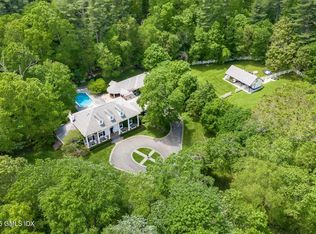Set along the scenic East Branch Byram River, this gorgeous Colonial-style home combines a charming, classic exterior with a fully updated, modern interior. Flooded with natural light from picture windows throughout, the home is warm and welcoming. With four bedrooms and five baths, the spacious open interior has plenty of room for all. Enjoy a meal in the stunning eat-in kitchen which boasts Viking appliances and quartz counters. The first-floor master suite features a massive closet, ensuite bathroom, and your own private deck overlooking the river and scenic waterfall. See the views from the patio and let nature be the soundtrack to your day. This bright, welcoming home is a must see.
This property is off market, which means it's not currently listed for sale or rent on Zillow. This may be different from what's available on other websites or public sources.

