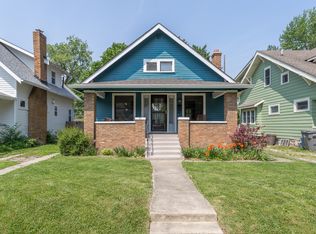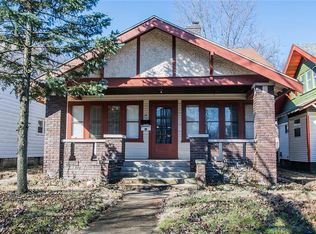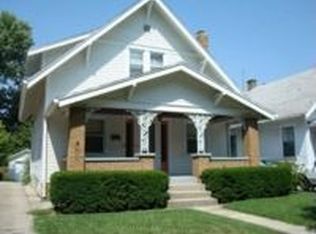Sold
$218,500
34 N Kenmore Rd, Indianapolis, IN 46219
3beds
2,074sqft
Residential, Single Family Residence
Built in 1933
5,662.8 Square Feet Lot
$227,100 Zestimate®
$105/sqft
$1,680 Estimated rent
Home value
$227,100
$207,000 - $250,000
$1,680/mo
Zestimate® history
Loading...
Owner options
Explore your selling options
What's special
Say, "Why Hello, there" to this classic bungalow, beautifully renovated w/ loads of character, all in the coveted neighborhood of Irvington. Beautiful hardwood floors liven up the living spaces with painted wood beams on the ceiling making your jaw drop. Enjoy an open kitchen with lots of space to add a center island if you want. 3 good sized bdrms with A+ natural lighting and incredible updated bathrooms giving you the perfect oasis. All new electrical, plumbing and roof within the last couple years!
Zillow last checked: 8 hours ago
Listing updated: June 21, 2024 at 12:36pm
Listing Provided by:
Summer Hudson 317-622-6575,
eXp Realty, LLC
Bought with:
Frank Tinsley
Highgarden Real Estate
Brenda Tinsley
Highgarden Real Estate
Source: MIBOR as distributed by MLS GRID,MLS#: 21975477
Facts & features
Interior
Bedrooms & bathrooms
- Bedrooms: 3
- Bathrooms: 2
- Full bathrooms: 1
- 1/2 bathrooms: 1
- Main level bathrooms: 1
Primary bedroom
- Features: Hardwood
- Level: Upper
- Area: 168 Square Feet
- Dimensions: 14x12
Bedroom 2
- Features: Hardwood
- Level: Upper
- Area: 132 Square Feet
- Dimensions: 12x11
Bedroom 3
- Features: Hardwood
- Level: Upper
- Area: 144 Square Feet
- Dimensions: 12x12
Dining room
- Features: Hardwood
- Level: Main
- Area: 180 Square Feet
- Dimensions: 12x15
Kitchen
- Features: Hardwood
- Level: Main
- Area: 144 Square Feet
- Dimensions: 12x12
Laundry
- Features: Vinyl
- Level: Main
- Area: 35 Square Feet
- Dimensions: 5x7
Living room
- Features: Hardwood
- Level: Main
- Area: 240 Square Feet
- Dimensions: 12x20
Heating
- Forced Air
Cooling
- Has cooling: Yes
Appliances
- Included: Electric Cooktop, Dishwasher, Dryer, Washer, Water Heater
Features
- Attic Access, Hardwood Floors
- Flooring: Hardwood
- Windows: WoodWorkStain/Painted
- Basement: Unfinished
- Attic: Access Only
- Number of fireplaces: 1
- Fireplace features: Non Functional
Interior area
- Total structure area: 2,074
- Total interior livable area: 2,074 sqft
- Finished area below ground: 0
Property
Parking
- Total spaces: 1
- Parking features: Detached
- Garage spaces: 1
Features
- Levels: Two
- Stories: 2
- Patio & porch: Covered
Lot
- Size: 5,662 sqft
Details
- Parcel number: 491002105117000701
- Horse amenities: None
Construction
Type & style
- Home type: SingleFamily
- Architectural style: Craftsman,Bungalow
- Property subtype: Residential, Single Family Residence
Materials
- Vinyl With Brick
- Foundation: Block
Condition
- New construction: No
- Year built: 1933
Utilities & green energy
- Water: Municipal/City
Community & neighborhood
Location
- Region: Indianapolis
- Subdivision: Irvington Terrace
Price history
| Date | Event | Price |
|---|---|---|
| 6/7/2024 | Sold | $218,500+1.6%$105/sqft |
Source: | ||
| 4/29/2024 | Pending sale | $215,000$104/sqft |
Source: | ||
| 4/27/2024 | Listed for sale | $215,000+377.8%$104/sqft |
Source: | ||
| 7/16/2020 | Sold | $45,000$22/sqft |
Source: Public Record | ||
Public tax history
| Year | Property taxes | Tax assessment |
|---|---|---|
| 2024 | $3,836 +0.5% | $170,600 +5.5% |
| 2023 | $3,818 +13.7% | $161,700 |
| 2022 | $3,357 +120.6% | $161,700 +11.1% |
Find assessor info on the county website
Neighborhood: Irvington
Nearby schools
GreatSchools rating
- 3/10Christian Park School 82Grades: PK-6Distance: 1.8 mi
- 6/10Center for Inquiry School 2Grades: K-8Distance: 4.9 mi
- 1/10Arsenal Technical High SchoolGrades: 9-12Distance: 4 mi
Get a cash offer in 3 minutes
Find out how much your home could sell for in as little as 3 minutes with a no-obligation cash offer.
Estimated market value
$227,100
Get a cash offer in 3 minutes
Find out how much your home could sell for in as little as 3 minutes with a no-obligation cash offer.
Estimated market value
$227,100


