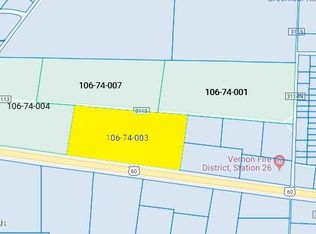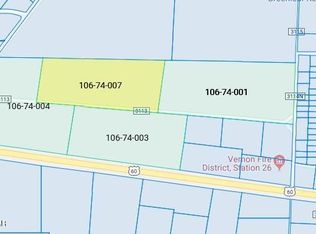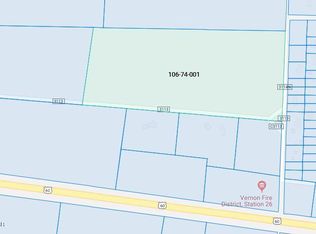Closed
$350,000
34 N 3473rd, Vernon, AZ 85940
3beds
2baths
1,767sqft
Manufactured Home
Built in 2006
2.7 Acres Lot
$355,000 Zestimate®
$198/sqft
$1,455 Estimated rent
Home value
$355,000
$330,000 - $380,000
$1,455/mo
Zestimate® history
Loading...
Owner options
Explore your selling options
What's special
Are you looking for a lovely home on 2.7 acres w/oversized 2-car garage just outside city limits with fabulous views of the surrounding mountains? You just found it. 2006 Clayton/Sedona, 3-bed, 2-bath split-level, Central A/C, open floor plan w/utility room, metal roof, Top of the line pellet stove, 1767 SqFt 32' X 56' (extra wide doublewide) home. Upgraded features include -- 30 LB roof load, Hardie panel (cement-fiber siding 50-year limited warranty) under new vinyl siding, block stem wall, 2X6 walls, upgraded installation (R22/R19/R40), drywall tape and texture throughout. Kitchen features include upgraded hardwood cabinet doors, a High Center Bar, Center Island, and a pantry. Enclosed front Deck, New back deck 10' X 40' Trex decking w/full railing, steps on one side, handicap- accessible ramp (38' X 16.5') on the other. Detached oversized 2-car garage w/workshop and attached small greenhouse. Fenced-in front yard, separate storage shed on property. All this in a rural setting. No HOAs or CC&Rs to deal with. About 15 minutes from Show Low. Won't last long!!!
Zillow last checked: 8 hours ago
Listing updated: August 29, 2024 at 07:56pm
Listed by:
Bill Miketta 928-358-9302,
West USA Realty - Show Low
Bought with:
Justin Larson, BR628005000
Rise Above Real Estate
Source: WMAOR,MLS#: 247557
Facts & features
Interior
Bedrooms & bathrooms
- Bedrooms: 3
- Bathrooms: 2
Heating
- Pellet Stove, Forced Air
Cooling
- Central Air
Appliances
- Laundry: Utility Room
Features
- Vaulted Ceiling(s), Shower, Tub/Shower, Double Vanity, Full Bath, Pantry, Kitchen/Dining Room Combo, Breakfast Bar, Split Bedroom
- Flooring: Carpet, Vinyl
- Windows: Double Pane Windows, Skylight(s)
- Has fireplace: Yes
- Fireplace features: Pellet Stove
Interior area
- Total structure area: 1,767
- Total interior livable area: 1,767 sqft
Property
Parking
- Parking features: Garage Door Opener
- Has garage: Yes
Features
- Patio & porch: Deck
- Exterior features: Rain Gutters
- Fencing: Privacy,Partial
Lot
- Size: 2.70 Acres
- Features: Corners Marked, Wooded, Landscaped
Details
- Additional parcels included: No
- Parcel number: 10674002B
- Horses can be raised: Yes
Construction
Type & style
- Home type: MobileManufactured
- Property subtype: Manufactured Home
Materials
- Foundation: Other
- Roof: Metal
Condition
- Year built: 2006
Utilities & green energy
- Electric: Navopache
- Gas: Propane Tank Leased
- Utilities for property: Electricity Connected, Water Connected
Community & neighborhood
Location
- Region: Vernon
- Subdivision: 0
HOA & financial
HOA
- Association name: No
Other
Other facts
- Body type: Double Wide
- Ownership type: No
Price history
| Date | Event | Price |
|---|---|---|
| 10/26/2023 | Sold | $350,000-4.1%$198/sqft |
Source: | ||
| 9/1/2023 | Pending sale | $364,900$207/sqft |
Source: | ||
| 8/16/2023 | Listed for sale | $364,900$207/sqft |
Source: | ||
Public tax history
Tax history is unavailable.
Neighborhood: 85940
Nearby schools
GreatSchools rating
- 10/10Vernon Elementary SchoolGrades: PK-8Distance: 5.3 mi


