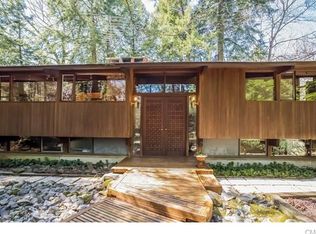Sought after historic Silvermine! Surrounded by nature, this charming & spacious brick cape is located on 1.84 private acres in prime South Wilton location. Enjoy picturesque waterfall views & soothing sound of the nearby Silvermine River, yet minutes to Route 7, easy commute to trains, Merritt & I95 corridor, Wilton center for dining/shopping, award winning Wilton schools, & all amenities offered by Wilton, Norwalk, New Canaan & Westport. Superb walking, running, & biking neighborhood on the Silvermine River loop, bordering the 27-hole Silvermine Golf Club, popular Graybarns Inn & Tavern, Silvermine Market, & renowned Silvermine Arts Center/Guild. Total 2,319 sf with 3 BR & 2 full baths, plus additional 704 sf in the framed walk-out lower level. Open flow from the LR w/hardwood to the spacious updated EIK w/cherry cabinetry, center island, granite counters, plus adjoining rear patio & screened porch overlooking the private backyard. The sprawling main level also includes the inviting beamed & paneled FR w/floor to ceiling fieldstone fireplace & French door to the side patio; spacious primary suite w/hardwood, WIC, & updated full bath w/custom cabinetry & subway tile; plus 2 additional bedrooms featuring hardwood floors & shared updated hall bath. Walk up to the second floor w/vaulted bonus room, idea for office, studio, or optional bedroom, plus ample attic storage. Sold as-is. Don't miss!
This property is off market, which means it's not currently listed for sale or rent on Zillow. This may be different from what's available on other websites or public sources.
