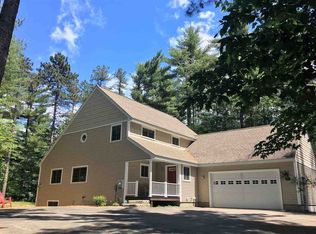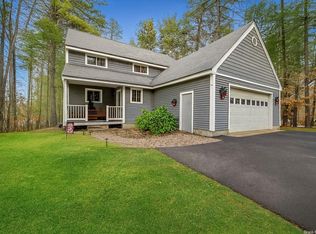YES....YOU CAN HAVE IT ALL!! Welcome Home to Conway's prestigious neighborhood, EVERGREENS ON THE SACO. The development features 1000+ ft. of river frontage and TWO beautiful PRIVATE BEACHES. This 4 BEDROOM, 4 BATH Contemporary home is TASTEFULLY FINISHED and ready for new owners! The WELL DESIGNED kitchen offers NEW CABINETRY, granite counters, and STAINLESS STEEL APPLIANCES which opens to a light and bright CATHEDRAL family room. The FIRST FLOOR MASTER with custom EN SUITE is sure to please. Upstairs you will find two SPACIOUS bedrooms and a full bath. The FINISHED LOWER LEVEL features a large FAMILY ROOM, an additional bedroom, and FULL BATH. The well-run Association shovels snow right up to your front door in winter! In summer, the Association takes care of all the common area ground maintenance! That leaves plenty of time to experience all THE MOUNT WASHINGTON VALLEY has to offer. Grab a tube and float down the Saco or pull out the skis and head over to Cranmore Mountain. Convenient location, close to SHOPPING and RESTAURANTS. Don't delay.....schedule your PRIVATE SHOWING today!
This property is off market, which means it's not currently listed for sale or rent on Zillow. This may be different from what's available on other websites or public sources.


