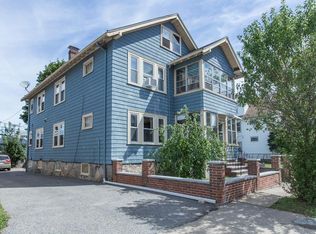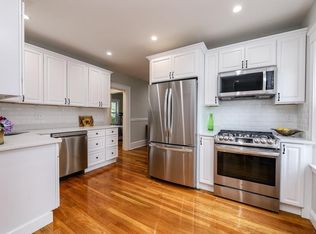GORGEOUS TOP-floor condominium combines fine traditional detail and craftsmanship with modern-day 2020 living!!! A private entrance with foyer invites you into the open & bright floor plan!!! Featuring: a NEW stylish chef's kitchen with designer cabinets, LG stainless appliances, gorgeous stone counters & tile backsplash! Large living room with tall ceilings & great light! Formal dining room with built-in china cabinet & recessed lighting! NEW contemporary tiled bath with tub!! Three nice sized bedrooms with good closet space!! Lots of fine details including: hardwood flooring, recessed lighting, new kitchen/bath, new heating & cooling system, vinyl windows, updated electrical & plumbing, private in-unit laundry hookups, rear porch, and off-street Garage parking!!! Private storage room in the basement! This Roslindale location is only steps to the Village's fine shops, green space & commuter train station which offers an ideal commute to Back Bay & South Stations!
This property is off market, which means it's not currently listed for sale or rent on Zillow. This may be different from what's available on other websites or public sources.

