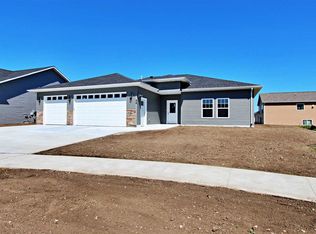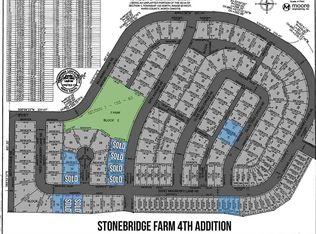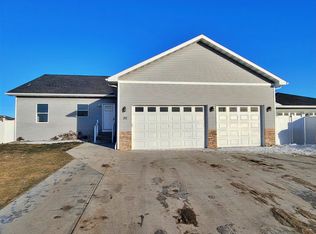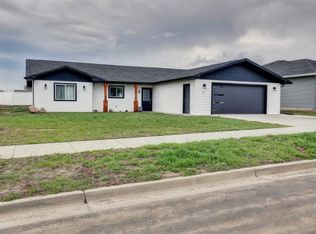Sold on 08/15/24
Price Unknown
34 Mulberry Loop NE, Minot, ND 58703
4beds
2baths
1,907sqft
Single Family Residence
Built in 2020
7,971.48 Square Feet Lot
$385,100 Zestimate®
$--/sqft
$2,420 Estimated rent
Home value
$385,100
$366,000 - $404,000
$2,420/mo
Zestimate® history
Loading...
Owner options
Explore your selling options
What's special
Check out this amazing next to new ONE LEVEL home located in a quiet cul-de-sac! Upon entering the home you will find a nice size foyer with a bench and coat racks. This home has a nice open floor plan with vaulted ceilings that includes the large open kitchen with a large center island for seating, stainless-steel appliances, soft close cabinetry, and nice sized pantry. The Dining room has patio doors that open to the nice size vinyl fenced yard perfect for entertaining. The large living room has lots of natural light and plenty of space for a large sectional couch. 4 spacious bedrooms including a large master bedroom with a nice size full bathroom with tiled shower/tub and a Double sink vanity, one good size closet and one large walk through closet that enters into the laundry room/ utility room and wraps around to the garage. The 3-stall garage is finished and can easily be heated. Check out this awesome home before its gone.
Zillow last checked: 8 hours ago
Listing updated: August 16, 2024 at 07:22am
Listed by:
LORI HENDERSON 701-721-0158,
Preferred Partners Real Estate
Source: Minot MLS,MLS#: 241215
Facts & features
Interior
Bedrooms & bathrooms
- Bedrooms: 4
- Bathrooms: 2
- Main level bathrooms: 2
- Main level bedrooms: 4
Primary bedroom
- Level: Main
Bedroom 1
- Level: Main
Bedroom 2
- Level: Main
Bedroom 3
- Level: Main
Dining room
- Level: Main
Kitchen
- Level: Main
Living room
- Level: Main
Heating
- Forced Air, Natural Gas
Cooling
- Central Air
Appliances
- Included: Microwave, Dishwasher, Refrigerator, Range/Oven
- Laundry: Main Level
Features
- Flooring: Carpet, Other
- Basement: None
- Has fireplace: No
Interior area
- Total structure area: 1,907
- Total interior livable area: 1,907 sqft
- Finished area above ground: 1,907
Property
Parking
- Total spaces: 3
- Parking features: Attached, Garage: Insulated, Sheet Rock, Opener, Lights, Driveway: Concrete
- Attached garage spaces: 3
- Has uncovered spaces: Yes
Features
- Levels: One
- Stories: 1
- Patio & porch: Patio
- Fencing: Fenced
Lot
- Size: 7,971 sqft
Details
- Parcel number: MI01D140200310
- Zoning: R1
Construction
Type & style
- Home type: SingleFamily
- Property subtype: Single Family Residence
Materials
- Foundation: Concrete Perimeter
- Roof: Asphalt
Condition
- New construction: No
- Year built: 2020
Utilities & green energy
- Sewer: City
- Water: City
Community & neighborhood
Location
- Region: Minot
Price history
| Date | Event | Price |
|---|---|---|
| 8/15/2024 | Sold | -- |
Source: | ||
| 7/22/2024 | Pending sale | $389,900$204/sqft |
Source: | ||
| 7/15/2024 | Contingent | $389,900$204/sqft |
Source: | ||
| 6/5/2024 | Price change | $389,900-1.3%$204/sqft |
Source: | ||
| 3/26/2024 | Price change | $394,900-1.3%$207/sqft |
Source: | ||
Public tax history
| Year | Property taxes | Tax assessment |
|---|---|---|
| 2024 | $4,938 -6.5% | $338,000 |
| 2023 | $5,280 | $338,000 +9% |
| 2022 | -- | $310,000 +5.4% |
Find assessor info on the county website
Neighborhood: 58703
Nearby schools
GreatSchools rating
- 5/10Lewis And Clark Elementary SchoolGrades: PK-5Distance: 1.6 mi
- 5/10Erik Ramstad Middle SchoolGrades: 6-8Distance: 1.4 mi
- NASouris River Campus Alternative High SchoolGrades: 9-12Distance: 2.7 mi
Schools provided by the listing agent
- District: Minot #1
Source: Minot MLS. This data may not be complete. We recommend contacting the local school district to confirm school assignments for this home.



