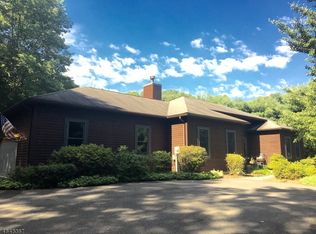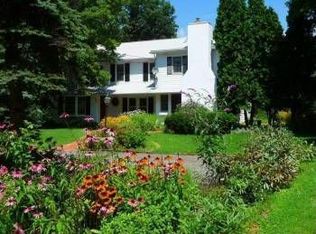Regally set amidst___ private acres sit this stunning, southern living plantation home. Designed by award winning architect William Poole this gracious home boasts, antique brick walkways meander around the property to the brick front porch that calls for summer gatherings. The wise use of interior space is accented by custom features throughout. Entertaining is made simple through updates such as the custom designed butler's pantry. Features include a solid brass boiler beverage sink, two dishwasher drawers, fridge, custom cabinetry and barn door, slateflooring. The family room boasts a floor to ceiling fieldstone fireplace, beamed ceilings, custom cabinetry, hand-forged brass lighting and wainscot walls. The hidden built-in seating allows for dining in front of the picture window overlooking the wooded berm. The 1700's mill stone anchors the slate flooring that seamlessly blends with antique oak barn wood flooring. A custom mud-room bench with built in storage. The ground floor home office / in law suite. The laundry room makes dog washing easy with a custom dog grooming station. The finished basement provides a great place for teen entertainment. Hosting summer get-togethers by the built in pool is made easy with the use of a half bath right off the deck. Enjoy the weekend while hosting guests in your private carriage house studio apartment complete with full bath and kitchenette. Privacy is yours with the many surrounding neighboring acres in farmland preserve.
This property is off market, which means it's not currently listed for sale or rent on Zillow. This may be different from what's available on other websites or public sources.

