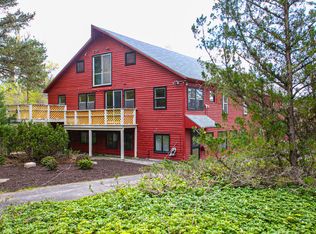What a beauty! Totally remodeled with today's wish list of a buyers want in a house located in Hatfield, this one has it all. A fantastic location with a scenic view not far from highway access and a short drive to downtown Northampton. New, New , New everything! New roof, windows, kitchen and baths, hardwood floors throughout and an open concept this home will sure not disappoint. Spacious bedrooms, a master bathroom with a gorgeous shower tile surround and ample closet space, first floor laundry, all new plumbing electrical, and energy efficient mini split systems for heat and a/c, an over sized two car garage with brand new doors, and separate spacious workshop all on 1.5 acres of land in a beautiful country setting. This home will sure not disappoint, needs nothing move right in!
This property is off market, which means it's not currently listed for sale or rent on Zillow. This may be different from what's available on other websites or public sources.

