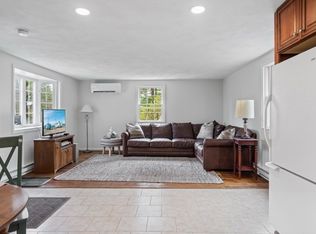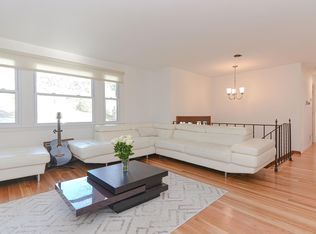Sold for $875,000
$875,000
34 Mountain Rd, Burlington, MA 01803
4beds
2,604sqft
Single Family Residence
Built in 1975
0.46 Acres Lot
$1,195,400 Zestimate®
$336/sqft
$4,402 Estimated rent
Home value
$1,195,400
$1.10M - $1.31M
$4,402/mo
Zestimate® history
Loading...
Owner options
Explore your selling options
What's special
Welcome to this expansive and meticulously maintained brick front home offering comfortable space for the extended family w/separate parking and utilities! This home is impressively situated on a corner lot with a storage shed and a large yard. The main house features 7 rooms, 3 bedrooms, and 1.5 baths with a 1 car garage and full basement. Immaculate oak kitchen with corian counters and center island with seating is open to the dining area, fireplaced sitting room or flex room with bay window and lots of natural light, a half bath, and a large step down family room with vaulted ceilings and a slider overlooking the rear deck complete the first floor. The 2nd floor offers an updated full bathroom and 3 bedrooms with hardwood floors. The back portion of the home, which is accessible through the garage, features 2 levels of living space including a living room with hardwood floors, eat in kitchen w/tile floor, bedroom w/hardwood floors, and full bath. Many updates- see attachments.
Zillow last checked: 8 hours ago
Listing updated: May 30, 2023 at 07:48am
Listed by:
Susan P. Kadilak 781-799-4080,
Kadilak Realty Group, LLC 781-365-1984
Bought with:
Matthew Wessels
Broad Sound Real Estate, LLC
Source: MLS PIN,MLS#: 73100769
Facts & features
Interior
Bedrooms & bathrooms
- Bedrooms: 4
- Bathrooms: 3
- Full bathrooms: 2
- 1/2 bathrooms: 1
Primary bedroom
- Features: Closet, Flooring - Hardwood
- Level: Third
- Area: 165
- Dimensions: 16.5 x 10
Bedroom 2
- Features: Closet, Flooring - Hardwood
- Level: Third
- Area: 131.25
- Dimensions: 12.5 x 10.5
Bedroom 3
- Features: Closet, Flooring - Hardwood
- Level: Third
- Area: 105
- Dimensions: 10 x 10.5
Bedroom 4
- Features: Closet, Flooring - Hardwood
- Level: Second
- Area: 195
- Dimensions: 15 x 13
Bathroom 1
- Features: Bathroom - Full, Bathroom - Tiled With Tub & Shower, Closet - Linen, Flooring - Stone/Ceramic Tile, Countertops - Stone/Granite/Solid
- Level: Third
Bathroom 2
- Features: Bathroom - Half, Flooring - Stone/Ceramic Tile, Countertops - Stone/Granite/Solid
- Level: Second
Bathroom 3
- Features: Bathroom - Full, Bathroom - With Tub & Shower, Closet - Linen, Flooring - Stone/Ceramic Tile, Countertops - Stone/Granite/Solid, Dryer Hookup - Electric, Washer Hookup
- Level: Second
Dining room
- Level: Second
Family room
- Features: Cathedral Ceiling(s), Ceiling Fan(s), Deck - Exterior, Exterior Access, Slider, Sunken
- Level: Second
- Area: 266
- Dimensions: 19 x 14
Kitchen
- Features: Flooring - Hardwood, Flooring - Stone/Ceramic Tile, Dining Area, Countertops - Upgraded, Kitchen Island, Recessed Lighting
- Level: Main,Second
- Area: 236.5
- Dimensions: 21.5 x 11
Living room
- Features: Flooring - Hardwood, Window(s) - Bay/Bow/Box, Wainscoting
- Level: Main,Second
- Area: 181.5
- Dimensions: 16.5 x 11
Heating
- Baseboard, Radiant, Natural Gas, Electric, Ductless
Cooling
- None, Ductless, Whole House Fan
Appliances
- Included: Gas Water Heater, Electric Water Heater, Range, Dishwasher, Disposal, Trash Compactor, Microwave, Refrigerator, Washer, Dryer, Second Dishwasher
- Laundry: Electric Dryer Hookup, Washer Hookup, In Basement
Features
- Dining Area, Kitchen, Den
- Flooring: Tile, Laminate, Hardwood, Flooring - Stone/Ceramic Tile, Flooring - Hardwood
- Windows: Bay/Bow/Box, Insulated Windows
- Basement: Full,Walk-Out Access,Interior Entry,Concrete,Slab,Unfinished
- Number of fireplaces: 1
- Fireplace features: Living Room
Interior area
- Total structure area: 2,604
- Total interior livable area: 2,604 sqft
Property
Parking
- Total spaces: 6
- Parking features: Attached, Paved Drive, Off Street
- Attached garage spaces: 1
- Uncovered spaces: 5
Features
- Patio & porch: Deck
- Exterior features: Deck, Rain Gutters, Storage
Lot
- Size: 0.46 Acres
- Features: Corner Lot, Easements
Details
- Parcel number: 396154
- Zoning: RO
Construction
Type & style
- Home type: SingleFamily
- Architectural style: Garrison
- Property subtype: Single Family Residence
Materials
- Frame
- Foundation: Concrete Perimeter
- Roof: Shingle
Condition
- Year built: 1975
Utilities & green energy
- Electric: Circuit Breakers, 200+ Amp Service
- Sewer: Public Sewer
- Water: Public
- Utilities for property: for Electric Range, for Electric Dryer, Washer Hookup
Community & neighborhood
Community
- Community features: Public Transportation, Shopping, Walk/Jog Trails, Medical Facility, Laundromat, Highway Access
Location
- Region: Burlington
Other
Other facts
- Road surface type: Paved
Price history
| Date | Event | Price |
|---|---|---|
| 5/30/2023 | Sold | $875,000+6.1%$336/sqft |
Source: MLS PIN #73100769 Report a problem | ||
| 4/19/2023 | Listed for sale | $825,000+195.7%$317/sqft |
Source: MLS PIN #73100769 Report a problem | ||
| 8/1/1989 | Sold | $279,000$107/sqft |
Source: Public Record Report a problem | ||
Public tax history
| Year | Property taxes | Tax assessment |
|---|---|---|
| 2025 | $7,623 +4.9% | $880,200 +8.3% |
| 2024 | $7,268 +2.9% | $813,000 +8.2% |
| 2023 | $7,061 +2.8% | $751,200 +8.8% |
Find assessor info on the county website
Neighborhood: 01803
Nearby schools
GreatSchools rating
- 5/10Memorial Elementary SchoolGrades: K-5Distance: 1 mi
- 7/10Marshall Simonds Middle SchoolGrades: 6-8Distance: 1.1 mi
- 7/10Burlington High SchoolGrades: PK,9-12Distance: 1.2 mi
Get a cash offer in 3 minutes
Find out how much your home could sell for in as little as 3 minutes with a no-obligation cash offer.
Estimated market value$1,195,400
Get a cash offer in 3 minutes
Find out how much your home could sell for in as little as 3 minutes with a no-obligation cash offer.
Estimated market value
$1,195,400

