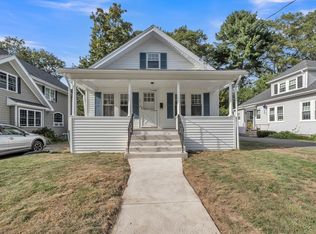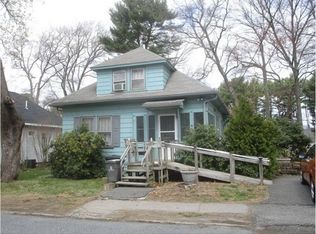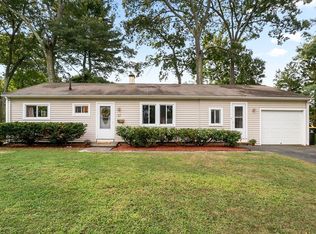Sold for $652,000
$652,000
34 Morse Rd, Framingham, MA 01701
3beds
1,476sqft
Single Family Residence
Built in 1927
5,502 Square Feet Lot
$699,400 Zestimate®
$442/sqft
$3,349 Estimated rent
Home value
$699,400
$664,000 - $734,000
$3,349/mo
Zestimate® history
Loading...
Owner options
Explore your selling options
What's special
Welcome home to this quintessential Bungalow in the heart of Framingham! With 3 beds & 2 baths, this is one you do not want to miss. As you enter, you're greeted by the inviting open floorplan that seamlessly connects the living room to the kitchen - ideal for entertaining! The kitchen is equipped w/ granite countertops, SS appliances, a gas range, & breakfast bar! The main floor also offers a convenient 1st floor bedroom & a potential office space, making work from home easy. A full bathroom w/ a tiled shower/tub completes this level. Upstairs, discover 2 additional bedrooms, including a spacious primary boasting tons of natural sunlight & cathedral ceilings. Just off the hallway is an additional full bathroom w/ tiled glass shower & skylight. Additionally, an extra bonus room awaits offering endless potential - bring your ideas! Amazing location w/ easy access to restaurants, Shoppers World, Mass Pike, & Route 9. This home offers the perfect blend of comfort & convenience. Must see!
Zillow last checked: 8 hours ago
Listing updated: April 04, 2024 at 12:07pm
Listed by:
Darlene Umina 508-328-2779,
Lamacchia Realty, Inc. 508-290-0303
Bought with:
Cindy R. Gordon
Coldwell Banker Realty - Northborough
Source: MLS PIN,MLS#: 73202624
Facts & features
Interior
Bedrooms & bathrooms
- Bedrooms: 3
- Bathrooms: 2
- Full bathrooms: 2
Primary bedroom
- Features: Cathedral Ceiling(s), Ceiling Fan(s), Closet, Flooring - Wall to Wall Carpet, Cable Hookup
- Level: Second
- Area: 180
- Dimensions: 12 x 15
Bedroom 2
- Features: Closet, Flooring - Wall to Wall Carpet, Cable Hookup
- Level: Second
- Area: 90
- Dimensions: 9 x 10
Bedroom 3
- Features: Closet, Flooring - Wall to Wall Carpet, Cable Hookup
- Level: First
- Area: 198
- Dimensions: 11 x 18
Primary bathroom
- Features: No
Bathroom 1
- Features: Bathroom - 3/4, Bathroom - Double Vanity/Sink, Bathroom - Tiled With Shower Stall, Flooring - Stone/Ceramic Tile, Countertops - Stone/Granite/Solid
- Level: Second
- Area: 60
- Dimensions: 6 x 10
Bathroom 2
- Features: Bathroom - Full, Bathroom - With Tub & Shower, Flooring - Stone/Ceramic Tile
- Level: First
- Area: 49
- Dimensions: 7 x 7
Dining room
- Features: Flooring - Hardwood, Open Floorplan, Recessed Lighting
- Level: First
- Area: 130
- Dimensions: 13 x 10
Kitchen
- Features: Flooring - Hardwood, Countertops - Stone/Granite/Solid, Breakfast Bar / Nook, Exterior Access, Open Floorplan, Recessed Lighting, Stainless Steel Appliances
- Level: First
- Area: 156
- Dimensions: 13 x 12
Living room
- Features: Flooring - Hardwood, Cable Hookup, Exterior Access, Open Floorplan, Recessed Lighting
- Level: First
- Area: 270
- Dimensions: 15 x 18
Office
- Features: Flooring - Hardwood, Deck - Exterior
- Level: First
- Area: 165
- Dimensions: 11 x 15
Heating
- Forced Air, Natural Gas
Cooling
- Central Air, None
Appliances
- Included: Gas Water Heater, Water Heater, Range, Dishwasher, Disposal, Microwave, Refrigerator
- Laundry: Electric Dryer Hookup, Washer Hookup, In Basement
Features
- Office, Bonus Room
- Flooring: Tile, Carpet, Hardwood, Flooring - Hardwood, Flooring - Wall to Wall Carpet
- Doors: Insulated Doors
- Windows: Insulated Windows
- Basement: Full,Interior Entry,Bulkhead,Sump Pump,Concrete,Unfinished
- Has fireplace: No
Interior area
- Total structure area: 1,476
- Total interior livable area: 1,476 sqft
Property
Parking
- Total spaces: 4
- Parking features: Paved Drive, Paved
- Uncovered spaces: 4
Features
- Patio & porch: Deck - Exterior, Deck
- Exterior features: Deck, Storage
Lot
- Size: 5,502 sqft
- Features: Level
Details
- Foundation area: 0
- Parcel number: M:081 B:06 L:8182 U:000,495477
- Zoning: R-1
Construction
Type & style
- Home type: SingleFamily
- Architectural style: Bungalow
- Property subtype: Single Family Residence
Materials
- Frame
- Foundation: Block
- Roof: Shingle
Condition
- Year built: 1927
Utilities & green energy
- Electric: Circuit Breakers, 100 Amp Service
- Sewer: Public Sewer
- Water: Public
- Utilities for property: for Gas Range, for Electric Dryer, Washer Hookup
Community & neighborhood
Community
- Community features: Public Transportation, Shopping, Tennis Court(s), Park, Walk/Jog Trails, Golf, Medical Facility, Laundromat, Bike Path, Conservation Area, Highway Access, House of Worship, Public School, T-Station, University
Location
- Region: Framingham
Other
Other facts
- Road surface type: Paved
Price history
| Date | Event | Price |
|---|---|---|
| 4/4/2024 | Sold | $652,000+3.5%$442/sqft |
Source: MLS PIN #73202624 Report a problem | ||
| 2/15/2024 | Listed for sale | $629,900+50%$427/sqft |
Source: MLS PIN #73202624 Report a problem | ||
| 3/14/2017 | Sold | $420,000+78.7%$285/sqft |
Source: Public Record Report a problem | ||
| 10/14/2016 | Sold | $235,000$159/sqft |
Source: Public Record Report a problem | ||
Public tax history
| Year | Property taxes | Tax assessment |
|---|---|---|
| 2025 | $7,497 +4% | $627,900 +8.5% |
| 2024 | $7,211 +7.1% | $578,700 +12.5% |
| 2023 | $6,731 +6.2% | $514,200 +11.5% |
Find assessor info on the county website
Neighborhood: 01701
Nearby schools
GreatSchools rating
- 3/10Miriam F Mccarthy SchoolGrades: K-5Distance: 1 mi
- 4/10Fuller Middle SchoolGrades: 6-8Distance: 0.9 mi
- 5/10Framingham High SchoolGrades: 9-12Distance: 1 mi
Schools provided by the listing agent
- Elementary: Parent Info Ctr
- Middle: Parent Info Ctr
- High: Framingham Hs
Source: MLS PIN. This data may not be complete. We recommend contacting the local school district to confirm school assignments for this home.
Get a cash offer in 3 minutes
Find out how much your home could sell for in as little as 3 minutes with a no-obligation cash offer.
Estimated market value$699,400
Get a cash offer in 3 minutes
Find out how much your home could sell for in as little as 3 minutes with a no-obligation cash offer.
Estimated market value
$699,400


