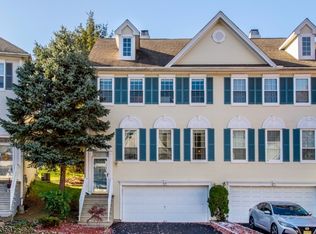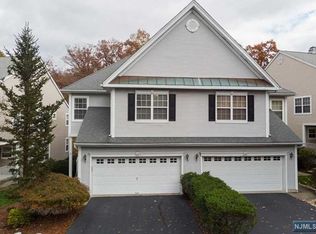
Closed
Street View
$720,000
34 Morning Watch Rd, Wayne Twp., NJ 07470
3beds
3baths
--sqft
Single Family Residence
Built in 1992
7,405.2 Square Feet Lot
$750,700 Zestimate®
$--/sqft
$4,295 Estimated rent
Home value
$750,700
$653,000 - $863,000
$4,295/mo
Zestimate® history
Loading...
Owner options
Explore your selling options
What's special
Zillow last checked: February 27, 2026 at 11:15pm
Listing updated: June 17, 2025 at 03:54am
Listed by:
Lauren Turano 973-694-8000,
Coldwell Banker Realty
Bought with:
Karen Holtzman
Coldwell Banker Realty
Source: GSMLS,MLS#: 3958267
Facts & features
Price history
| Date | Event | Price |
|---|---|---|
| 6/16/2025 | Sold | $720,000+6.7% |
Source: | ||
| 5/12/2025 | Pending sale | $674,900 |
Source: | ||
| 4/26/2025 | Listed for sale | $674,900+65.9% |
Source: | ||
| 6/16/2016 | Sold | $406,900-1.8% |
Source: | ||
| 4/7/2016 | Price change | $414,500-3.4% |
Source: Weichert Realtors #3269284 Report a problem | ||
Public tax history
| Year | Property taxes | Tax assessment |
|---|---|---|
| 2025 | $12,528 +4% | $210,700 |
| 2024 | $12,048 | $210,700 |
| 2023 | $12,048 +1.1% | $210,700 |
Find assessor info on the county website
Neighborhood: 07470
Nearby schools
GreatSchools rating
- 6/10John F. Kennedy Elementary SchoolGrades: K-5Distance: 1 mi
- 7/10Anthony Wayne Middle SchoolGrades: 6-8Distance: 1 mi
- 7/10Wayne Hills High SchoolGrades: 9-12Distance: 1.8 mi
Get a cash offer in 3 minutes
Find out how much your home could sell for in as little as 3 minutes with a no-obligation cash offer.
Estimated market value$750,700
Get a cash offer in 3 minutes
Find out how much your home could sell for in as little as 3 minutes with a no-obligation cash offer.
Estimated market value
$750,700
