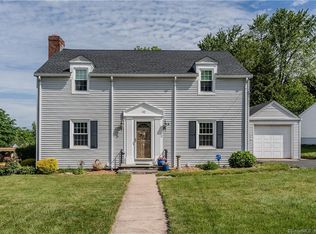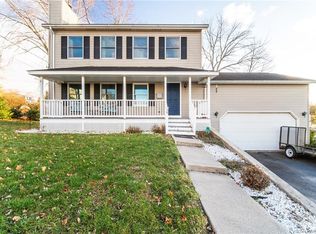Sun Drenched Gorgeous South Farms Home, with an Open Floor plan Enjoy your new Kitchen, with all the bells and whistles features include, slide outs, corner cabinets, china cabinet, buffet cabinet, glass doors, many large drawers, under counter lighting, and granite counters truely a spectacular kitchen. Butter soft wood flooring through out the first floor in a darker stain, makes the white custom woodwork pop. The great room was used as a family room and diningroom Formal sitting room in the front with fireplace Versitile floor plan.Upper level has a massive master suite with a wall of closets and a full bath three more bedrooms one with an adorable window seat. A huge walk up attic cild be finished for an office or just used for storage. The lower level was once finished but needs flooring and ceiling tiles there is a full bath in the basement also. The yard and deak are just glorious spring blooms are popping enjoy the pergola on the stone terrace or the composite deck. Dont miss out this wont last long
This property is off market, which means it's not currently listed for sale or rent on Zillow. This may be different from what's available on other websites or public sources.


