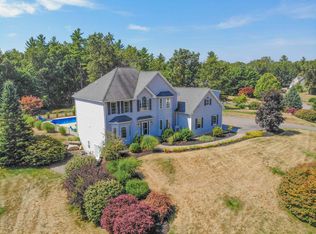Closed
Listed by:
Rebecca A DiGregorio,
BHHS Verani Londonderry Cell:603-315-5152
Bought with: Realty One Group Next Level
$915,000
34 Moose Hollow Road, Litchfield, NH 03052
4beds
3,868sqft
Single Family Residence
Built in 2005
2.52 Acres Lot
$921,500 Zestimate®
$237/sqft
$5,009 Estimated rent
Home value
$921,500
$848,000 - $995,000
$5,009/mo
Zestimate® history
Loading...
Owner options
Explore your selling options
What's special
This beautifully maintained colonial in Litchfield truly stands out, offering upgrades you won’t find in typical new construction. Highlights include crown and box moldings, irrigation, gutters, custom wood blinds, a whole-house generator and an oversized 40-foot 3-car garage. At the heart of the home is the stunning kitchen with marble counters, abundant storage and newer appliances—perfect for gatherings as it flows seamlessly into the gas-fireplaced Great Room and the sun-filled four-season room. A formal dining room with classic millwork, living room, office and a half bath with marble-topped vanity and laundry complete the first floor. Upstairs, the primary suite features a walk-in closet and full bath. Three additional spacious bedrooms share two full baths—rare for this style—one connecting two adjoining bedrooms and one standalone. The finished lower level provides space for movie nights, reading or a second home office. Set on 2.5 acres with wooded privacy and conservation land behind, you’ll enjoy the farmer’s porch or the back deck in every season. With a small-town feel and convenient access to nearby shopping, dining and golf, Litchfield is a wonderful place to call home. Come take a look!
Zillow last checked: 8 hours ago
Listing updated: October 31, 2025 at 10:06am
Listed by:
Rebecca A DiGregorio,
BHHS Verani Londonderry Cell:603-315-5152
Bought with:
Joshua Winn
Realty One Group Next Level
Source: PrimeMLS,MLS#: 5060906
Facts & features
Interior
Bedrooms & bathrooms
- Bedrooms: 4
- Bathrooms: 4
- Full bathrooms: 3
- 1/2 bathrooms: 1
Heating
- Propane, Forced Air
Cooling
- Central Air
Appliances
- Included: Dishwasher, Microwave, Electric Range, Refrigerator
- Laundry: Laundry Hook-ups, 1st Floor Laundry
Features
- Cathedral Ceiling(s), Ceiling Fan(s), Kitchen Island, Primary BR w/ BA, Natural Light, Vaulted Ceiling(s), Walk-In Closet(s)
- Flooring: Carpet, Hardwood, Tile
- Windows: Blinds
- Basement: Daylight,Finished,Full,Partially Finished,Storage Space,Walkout,Walk-Out Access
- Attic: Attic with Hatch/Skuttle
- Has fireplace: Yes
- Fireplace features: Gas
Interior area
- Total structure area: 5,399
- Total interior livable area: 3,868 sqft
- Finished area above ground: 3,349
- Finished area below ground: 519
Property
Parking
- Total spaces: 3
- Parking features: Paved, Auto Open
- Garage spaces: 3
Features
- Levels: Two
- Stories: 2
- Patio & porch: Porch, Covered Porch
- Exterior features: Deck
- Frontage length: Road frontage: 325
Lot
- Size: 2.52 Acres
- Features: Landscaped, Level, Trail/Near Trail, Abuts Conservation, Near Shopping, Neighborhood, Near School(s)
Details
- Parcel number: LTCHM00014L000199S000000
- Zoning description: RES
- Other equipment: Radon Mitigation, Standby Generator
Construction
Type & style
- Home type: SingleFamily
- Architectural style: Colonial
- Property subtype: Single Family Residence
Materials
- Wood Frame, Vinyl Siding
- Foundation: Concrete
- Roof: Architectural Shingle
Condition
- New construction: No
- Year built: 2005
Utilities & green energy
- Electric: 200+ Amp Service, Circuit Breakers
- Sewer: Private Sewer, Septic Tank
- Utilities for property: Cable at Site
Community & neighborhood
Security
- Security features: Smoke Detector(s)
Location
- Region: Litchfield
Price history
| Date | Event | Price |
|---|---|---|
| 10/31/2025 | Sold | $915,000$237/sqft |
Source: | ||
| 9/16/2025 | Price change | $915,000-1.1%$237/sqft |
Source: | ||
| 9/11/2025 | Listed for sale | $925,000+77.5%$239/sqft |
Source: | ||
| 6/30/2005 | Sold | $521,000$135/sqft |
Source: Public Record Report a problem | ||
Public tax history
| Year | Property taxes | Tax assessment |
|---|---|---|
| 2024 | $11,552 -0.8% | $555,900 |
| 2023 | $11,641 +10% | $555,900 |
| 2022 | $10,579 +2.4% | $555,900 |
Find assessor info on the county website
Neighborhood: 03052
Nearby schools
GreatSchools rating
- 5/10Litchfield Middle SchoolGrades: 5-8Distance: 1.7 mi
- 7/10Campbell High SchoolGrades: 9-12Distance: 1.6 mi
- 5/10Griffin Memorial SchoolGrades: PK-4Distance: 2.1 mi
Schools provided by the listing agent
- Elementary: Griffin Memorial School
- Middle: Litchfield Middle School
- High: Campbell High School
- District: Litchfield Sch Dst SAU #27
Source: PrimeMLS. This data may not be complete. We recommend contacting the local school district to confirm school assignments for this home.

Get pre-qualified for a loan
At Zillow Home Loans, we can pre-qualify you in as little as 5 minutes with no impact to your credit score.An equal housing lender. NMLS #10287.
