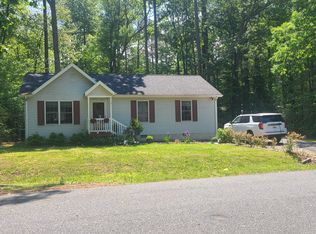Sold for $425,000
$425,000
34 Moonraker Rd, Ocean Pines, MD 21811
3beds
1,122sqft
Single Family Residence
Built in 1991
9,804 Square Feet Lot
$427,700 Zestimate®
$379/sqft
$2,472 Estimated rent
Home value
$427,700
$376,000 - $483,000
$2,472/mo
Zestimate® history
Loading...
Owner options
Explore your selling options
What's special
Welcome to this beautifully updated corner lot home in the heart of Ocean Pines. Entering the home you find a warm and inviting open floor plan living room, dining room and kitchen, perfect for entertaining. The living room holds a beautiful gas fireplace, the kitchen has been updated with shaker style cabinets, stainless steel appliances and gorgeous granite counter tops. Off the kitchen you will find an inviting screened in porch that leads to the fenced in backyard which has newly planted trees on the fence line to create privacy. Back inside, you will find the bedrooms in a split floor plan style, the primary suite exits out onto the screened porch and has its own primary bathroom. The laundry can be found situated between the other two ample sized bedrooms with a bathroom in the middle. Upgrades made in the last year are a new garage door, the privacy trees being planted, and the entire interior of the house has been painted. Schedule your appointment to make this your home sweet home near the beach, shopping, restaurants and all the amenities the HOA offers!
Zillow last checked: 8 hours ago
Listing updated: May 18, 2025 at 12:57am
Listed by:
April Tucker 443-365-3483,
ERA Martin Associates
Bought with:
Melanie Shoff, 664235
Coastal Life Realty Group LLC
Source: Bright MLS,MLS#: MDWO2029500
Facts & features
Interior
Bedrooms & bathrooms
- Bedrooms: 3
- Bathrooms: 2
- Full bathrooms: 2
- Main level bathrooms: 2
- Main level bedrooms: 3
Basement
- Area: 0
Heating
- Heat Pump, Electric
Cooling
- Ceiling Fan(s), Central Air, Electric
Appliances
- Included: Microwave, Dishwasher, Dryer, Oven/Range - Electric, Refrigerator, Stainless Steel Appliance(s), Washer, Water Heater
Features
- Ceiling Fan(s), Open Floorplan, Primary Bath(s), Recessed Lighting, Dry Wall
- Flooring: Vinyl
- Windows: Atrium, Skylight(s), Window Treatments
- Has basement: No
- Number of fireplaces: 1
- Fireplace features: Gas/Propane
Interior area
- Total structure area: 1,122
- Total interior livable area: 1,122 sqft
- Finished area above ground: 1,122
- Finished area below ground: 0
Property
Parking
- Total spaces: 5
- Parking features: Garage Faces Front, Concrete, Detached, Driveway
- Garage spaces: 1
- Uncovered spaces: 4
Accessibility
- Accessibility features: None
Features
- Levels: One
- Stories: 1
- Patio & porch: Deck, Porch
- Pool features: Community
- Fencing: Wood
Lot
- Size: 9,804 sqft
- Features: Cleared, Corner Lot
Details
- Additional structures: Above Grade, Below Grade
- Parcel number: 2403082377
- Zoning: R-2
- Special conditions: Standard
Construction
Type & style
- Home type: SingleFamily
- Architectural style: Ranch/Rambler
- Property subtype: Single Family Residence
Materials
- Stick Built
- Foundation: Crawl Space
- Roof: Shingle
Condition
- Very Good
- New construction: No
- Year built: 1991
Utilities & green energy
- Electric: Other
- Sewer: Public Sewer
- Water: Public
Community & neighborhood
Community
- Community features: Pool
Location
- Region: Ocean Pines
- Subdivision: Ocean Pines - Somerset
HOA & financial
HOA
- Has HOA: Yes
- HOA fee: $883 annually
- Amenities included: Basketball Court, Bike Trail, Boat Ramp, Community Center, Jogging Path, Lake, Library, Marina/Marina Club, Party Room, Picnic Area, Indoor Pool, Pool, Pool Mem Avail, Golf Course, Golf Course Membership Available, Recreation Facilities, Security, Tennis Court(s), Tot Lots/Playground, Other
- Services included: Common Area Maintenance, Management
Other
Other facts
- Listing agreement: Exclusive Right To Sell
- Listing terms: Cash,Conventional,FHA
- Ownership: Fee Simple
Price history
| Date | Event | Price |
|---|---|---|
| 5/15/2025 | Sold | $425,000$379/sqft |
Source: | ||
| 4/14/2025 | Contingent | $425,000$379/sqft |
Source: | ||
| 3/22/2025 | Listed for sale | $425,000+7.6%$379/sqft |
Source: | ||
| 12/13/2023 | Sold | $395,000+0.6%$352/sqft |
Source: | ||
| 11/17/2023 | Contingent | $392,500$350/sqft |
Source: | ||
Public tax history
| Year | Property taxes | Tax assessment |
|---|---|---|
| 2025 | $2,839 +9.5% | $306,300 +13.1% |
| 2024 | $2,593 +8.7% | $270,900 +8.7% |
| 2023 | $2,385 +9.5% | $249,233 -8% |
Find assessor info on the county website
Neighborhood: 21811
Nearby schools
GreatSchools rating
- 8/10Showell Elementary SchoolGrades: PK-4Distance: 1.4 mi
- 10/10Stephen Decatur Middle SchoolGrades: 7-8Distance: 4 mi
- 7/10Stephen Decatur High SchoolGrades: 9-12Distance: 3.8 mi
Schools provided by the listing agent
- District: Worcester County Public Schools
Source: Bright MLS. This data may not be complete. We recommend contacting the local school district to confirm school assignments for this home.
Get a cash offer in 3 minutes
Find out how much your home could sell for in as little as 3 minutes with a no-obligation cash offer.
Estimated market value$427,700
Get a cash offer in 3 minutes
Find out how much your home could sell for in as little as 3 minutes with a no-obligation cash offer.
Estimated market value
$427,700
