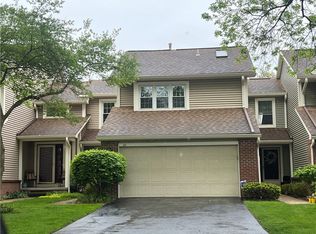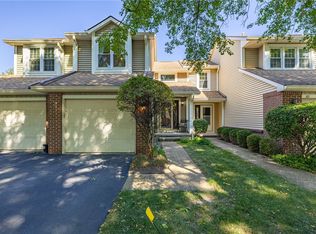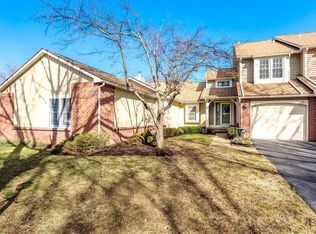Closed
$275,000
34 Montpelier Cir, Rochester, NY 14618
2beds
1,464sqft
Single Family Residence
Built in 1985
3,049.2 Square Feet Lot
$301,400 Zestimate®
$188/sqft
$2,658 Estimated rent
Home value
$301,400
$283,000 - $322,000
$2,658/mo
Zestimate® history
Loading...
Owner options
Explore your selling options
What's special
2 Bedroom, 2.5 Bath in Brittany Commons / Lac De Ville! Contemporary style townhome offers family room with wood-burning fireplace and impressive cathedral ceiling. The sunlight pours in through two skylights, the large full-length windows, and the sliding glass door to your backyard patio. Foyer, kitchen, dining area, ½ bath, and first-floor laundry complete the ground floor. Upstairs is a large primary BR with ample closet space and an ensuite bath, guest BR, a full family bath, and a large loft area perfect for a home office. Basement is clean and dry and offers plenty of storage space. 2-car attached garage. All carpets are freshly cleaned and all smoke and CO alarms are brand-new. Great location convenient to U of R, RIT, 12 Corners, Loehmann’s Plaza and lots of other retail options, and just minutes from downtown Rochester as well. Make this one your own! Reasonable HOA fees include Common Area Maintenance, Common Area Taxes And Insurance, Exterior Building Maintenance, Master Insurance, Reserve Fund, Snow Removal, Trash/Garbage Collection. Open house Saturday, May 4, from 11:00-2:00. Any offers due Wednesday, May 8, at 5:00 pm.
Zillow last checked: 8 hours ago
Listing updated: July 01, 2024 at 06:52am
Listed by:
Eric Stone 716-374-2419,
HUNT Real Estate Corporation
Bought with:
Rebecca M. Charpinsky, 10301213381
Howard Hanna
Source: NYSAMLSs,MLS#: B1534452 Originating MLS: Buffalo
Originating MLS: Buffalo
Facts & features
Interior
Bedrooms & bathrooms
- Bedrooms: 2
- Bathrooms: 3
- Full bathrooms: 2
- 1/2 bathrooms: 1
- Main level bathrooms: 1
Bedroom 1
- Level: Second
- Dimensions: 19.00 x 11.00
Bedroom 1
- Level: Second
- Dimensions: 19.00 x 11.00
Bedroom 2
- Level: Second
- Dimensions: 12.00 x 10.00
Bedroom 2
- Level: Second
- Dimensions: 12.00 x 10.00
Basement
- Level: Basement
Basement
- Level: Basement
Other
- Level: Second
Other
- Level: Second
Heating
- Gas, Forced Air
Cooling
- Central Air
Appliances
- Included: Dryer, Dishwasher, Electric Oven, Electric Range, Disposal, Gas Water Heater, Microwave, Refrigerator, Washer
- Laundry: Main Level
Features
- Ceiling Fan(s), Cathedral Ceiling(s), Living/Dining Room, Sliding Glass Door(s), Solid Surface Counters, Skylights, Loft, Programmable Thermostat
- Flooring: Carpet, Laminate, Tile, Varies
- Doors: Sliding Doors
- Windows: Skylight(s)
- Basement: Full,Sump Pump
- Number of fireplaces: 1
Interior area
- Total structure area: 1,464
- Total interior livable area: 1,464 sqft
Property
Parking
- Total spaces: 2
- Parking features: Attached, Electricity, Garage, Water Available, Garage Door Opener
- Attached garage spaces: 2
Features
- Levels: Two
- Stories: 2
- Patio & porch: Patio
- Exterior features: Blacktop Driveway, Fence, Patio
- Fencing: Partial
Lot
- Size: 3,049 sqft
- Dimensions: 28 x 113
- Features: Rectangular, Rectangular Lot, Residential Lot
Details
- Parcel number: 2620001362000001020127
- Special conditions: Standard
Construction
Type & style
- Home type: SingleFamily
- Architectural style: Contemporary,Colonial
- Property subtype: Single Family Residence
Materials
- Brick, Vinyl Siding, Copper Plumbing
- Foundation: Block
- Roof: Asphalt
Condition
- Resale
- Year built: 1985
Utilities & green energy
- Electric: Circuit Breakers
- Sewer: Connected
- Water: Connected, Public
- Utilities for property: High Speed Internet Available, Sewer Connected, Water Connected
Community & neighborhood
Location
- Region: Rochester
- Subdivision: Brittany Commons
HOA & financial
HOA
- HOA fee: $319 monthly
- Amenities included: None
Other
Other facts
- Listing terms: Cash,Conventional,FHA,VA Loan
Price history
| Date | Event | Price |
|---|---|---|
| 6/7/2024 | Sold | $275,000+12.3%$188/sqft |
Source: | ||
| 5/10/2024 | Pending sale | $244,900$167/sqft |
Source: | ||
| 5/1/2024 | Listed for sale | $244,900$167/sqft |
Source: | ||
Public tax history
| Year | Property taxes | Tax assessment |
|---|---|---|
| 2024 | -- | $167,500 |
| 2023 | -- | $167,500 |
| 2022 | -- | $167,500 |
Find assessor info on the county website
Neighborhood: 14618
Nearby schools
GreatSchools rating
- 6/10French Road Elementary SchoolGrades: 3-5Distance: 1.6 mi
- 7/10Twelve Corners Middle SchoolGrades: 6-8Distance: 1.4 mi
- 8/10Brighton High SchoolGrades: 9-12Distance: 1.3 mi
Schools provided by the listing agent
- District: Brighton
Source: NYSAMLSs. This data may not be complete. We recommend contacting the local school district to confirm school assignments for this home.


