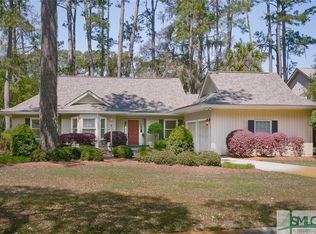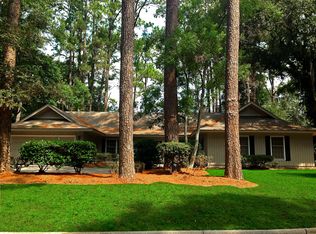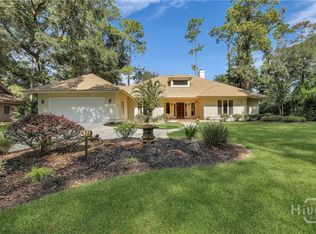Sold for $705,000
$705,000
34 Monastery Road, Savannah, GA 31411
5beds
3,416sqft
Single Family Residence
Built in 1975
0.41 Acres Lot
$845,800 Zestimate®
$206/sqft
$4,268 Estimated rent
Home value
$845,800
$770,000 - $939,000
$4,268/mo
Zestimate® history
Loading...
Owner options
Explore your selling options
What's special
Reduced! Where in The Landings can you find a beautiful move in ready home for this price? This traditional home on Marshwood #15 fairway is situated on a beautiful lot with magnificent oak trees over circular drive. Fabulous house for entertaining. Main floor includes a large family room with wood burning fireplace, window seats with large windows, second set of stairs to 2nd floor. Gorgeous Kitchen remodeled in 2021 featuring white cabinets, quartz countertops, beverage station with wine cooler, and new appliances including gas stove top. Open inviting living & dining room. Study perfect for an in-home office, half bath, utility room and master bedroom & bath. 2nd floor features 4 large sized bedrooms, 2 full baths, craft room, 2 closets in hallway & large floored walk-in attic. Backyard is amazing with large patio, separate patio with fire pit, and incredible pollinator garden! Golf cart garage with easy access to cart path.
Zillow last checked: 8 hours ago
Listing updated: April 05, 2024 at 07:30am
Listed by:
Karen Ann Schroder 912-441-4368,
BHHS Bay Street Realty Group
Bought with:
Ronald C. Melander, 283913
Keller Williams Coastal Area P
Source: Hive MLS,MLS#: SA294536
Facts & features
Interior
Bedrooms & bathrooms
- Bedrooms: 5
- Bathrooms: 4
- Full bathrooms: 3
- 1/2 bathrooms: 1
Primary bedroom
- Level: Main
- Dimensions: 0 x 0
Bedroom 2
- Level: Upper
- Dimensions: 0 x 0
Bedroom 3
- Level: Upper
- Dimensions: 0 x 0
Bedroom 4
- Level: Upper
- Dimensions: 0 x 0
Bedroom 5
- Level: Upper
- Dimensions: 0 x 0
Primary bathroom
- Level: Lower
- Dimensions: 0 x 0
Bathroom 2
- Level: Upper
- Dimensions: 0 x 0
Bathroom 3
- Level: Upper
- Dimensions: 0 x 0
Bonus room
- Level: Upper
- Dimensions: 0 x 0
Breakfast room nook
- Level: Main
- Dimensions: 0 x 0
Den
- Level: Main
- Dimensions: 0 x 0
Dining room
- Level: Main
- Dimensions: 0 x 0
Family room
- Features: Fireplace
- Level: Main
- Dimensions: 0 x 0
Kitchen
- Level: Main
- Dimensions: 0 x 0
Laundry
- Level: Main
- Dimensions: 0 x 0
Living room
- Level: Main
- Dimensions: 0 x 0
Heating
- Central, Electric, Heat Pump
Cooling
- Central Air, Electric, Heat Pump
Appliances
- Included: Some Gas Appliances, Convection Oven, Double Oven, Dishwasher, Electric Water Heater, Plumbed For Ice Maker, Range, Range Hood, Self Cleaning Oven, Tankless Water Heater, Wine Cooler, Refrigerator
- Laundry: Washer Hookup, Dryer Hookup, Laundry Room
Features
- Attic, Breakfast Area, Ceiling Fan(s), Double Vanity, Entrance Foyer, Gourmet Kitchen, Main Level Primary, Other, Pantry, Pull Down Attic Stairs, Recessed Lighting, Tub Shower, Upper Level Primary
- Windows: Double Pane Windows
- Attic: Pull Down Stairs,Walk-In
- Number of fireplaces: 1
- Fireplace features: Family Room, Masonry, Wood Burning Stove
- Common walls with other units/homes: No Common Walls
Interior area
- Total interior livable area: 3,416 sqft
Property
Parking
- Total spaces: 1
- Parking features: Garage, Golf Cart Garage, Off Street, Rear/Side/Off Street
- Garage spaces: 1
Features
- Levels: Two
- Stories: 2
- Patio & porch: Patio, Front Porch
- Exterior features: Irrigation System
- Fencing: Invisible
- Has view: Yes
- View description: Golf Course
Lot
- Size: 0.41 Acres
- Dimensions: 124 x 162 x 115 x 145
- Features: On Golf Course, Sprinkler System
Details
- Additional structures: Other
- Parcel number: 1015201002
- Zoning: PUD
- Zoning description: Single Family
- Special conditions: Standard
Construction
Type & style
- Home type: SingleFamily
- Architectural style: Traditional
- Property subtype: Single Family Residence
Materials
- Wood Siding
- Foundation: Slab
- Roof: Composition
Condition
- Year built: 1975
Utilities & green energy
- Sewer: Public Sewer
- Water: Public
- Utilities for property: Cable Available, Underground Utilities
Green energy
- Energy efficient items: Windows
Community & neighborhood
Security
- Security features: Security Service
Community
- Community features: Clubhouse, Dock, Fitness Center, Golf, Gated, Marina, Playground, Park, Street Lights, Tennis Court(s), Trails/Paths, Curbs, Gutter(s)
Location
- Region: Savannah
- Subdivision: The Landings
HOA & financial
HOA
- Has HOA: Yes
- HOA fee: $2,270 annually
- Services included: Road Maintenance
- Association name: The Landings Association
- Association phone: 912-598-5514
Other
Other facts
- Listing agreement: Exclusive Right To Sell
- Listing terms: Cash,Conventional,1031 Exchange,VA Loan
- Ownership type: Homeowner/Owner
- Road surface type: Asphalt, Paved
Price history
| Date | Event | Price |
|---|---|---|
| 4/1/2024 | Sold | $705,000-2.8%$206/sqft |
Source: | ||
| 2/29/2024 | Pending sale | $725,000$212/sqft |
Source: BHHS broker feed #294536 Report a problem | ||
| 2/5/2024 | Price change | $725,000-2%$212/sqft |
Source: | ||
| 1/4/2024 | Price change | $740,000-5.1%$217/sqft |
Source: | ||
| 11/17/2023 | Price change | $780,000-2.4%$228/sqft |
Source: | ||
Public tax history
| Year | Property taxes | Tax assessment |
|---|---|---|
| 2025 | $7,860 +47.4% | $226,280 -2% |
| 2024 | $5,332 +14.7% | $230,800 +7.1% |
| 2023 | $4,650 -8.4% | $215,480 +25.2% |
Find assessor info on the county website
Neighborhood: 31411
Nearby schools
GreatSchools rating
- 5/10Hesse SchoolGrades: PK-8Distance: 5.2 mi
- 5/10Jenkins High SchoolGrades: 9-12Distance: 6.2 mi

Get pre-qualified for a loan
At Zillow Home Loans, we can pre-qualify you in as little as 5 minutes with no impact to your credit score.An equal housing lender. NMLS #10287.


