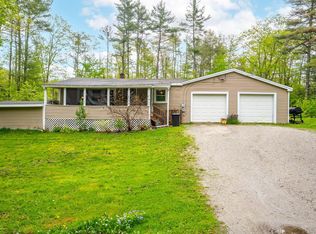COUNTRY APPEAL WITH IN-TOWN CHARM --Classic 4 bedroom cape on 10 +/- acres in peaceful, ruralsetting and close to everything. Enjoy the cozy eat-in kitchen with woodstove, along with a separateformal dining room, large living with hardwood floors and beautiful stone fireplace. First floor alsofeatures a laundry room, full bath, and bedroom with built-ins. Second floor has a new bath with walk-in tile shower, office and 3 bedrooms. Detached barn offers plenty of storage. This spacious parcel isperfect for outdoor living, gardening or walking the trails to Mt. Apatite.
This property is off market, which means it's not currently listed for sale or rent on Zillow. This may be different from what's available on other websites or public sources.

