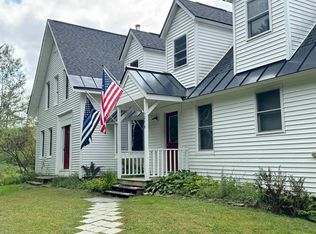Closed
Listed by:
Ben Prentice,
Keller Williams Realty Metro-Keene 603-352-0514
Bought with: Keller Williams Realty Metro-Keene
$525,000
34 Mill View Road, Acworth, NH 03607
4beds
2,592sqft
Single Family Residence
Built in 1980
13.4 Acres Lot
$542,000 Zestimate®
$203/sqft
$3,422 Estimated rent
Home value
$542,000
$461,000 - $634,000
$3,422/mo
Zestimate® history
Loading...
Owner options
Explore your selling options
What's special
Step into this spacious home with an open dining/kitchen area boasting stainless appliances, a double oven, and a central island perfect for meal prep and gatherings. A short stairway leads from the generous living room to the incredible primary suite, featuring two versatile bonus rooms, ideal for a home office & cozy den. The expansive primary bedroom includes an en-suite bathroom with wash/dry hookups, awaiting your finishing touches for personalized style. On the 2nd floor 3 additional bedrooms (one is quite over-sized) and a full bathroom offer plenty of space for everyone. This home has in-law potential! Just off the kitchen, step out onto a large back deck where you’ll enjoy serene wooded views, occasional deer visitors, and the charming sounds of hooting owls. Situated on over 13 partially wooded acres, there's an open area for play/gatherings and extensive trails for walking or riding, offering endless exploration and picturesque views. A spacious three-car garage with a separate walk-out door connects directly to the bright basement, which includes a workbench, ample storage, another set of wash/dry hookups, and a bonus space for an exercise room or additional storage. Dual-fueled wood/oil forced hot air furnace in the basement ensures ample heat for the entire dwelling, with electric baseboards in the main house for backup or targeted heating. Owned solar array. Seller offering concessions. Schedule your showing today to experience this incredible home!
Zillow last checked: 8 hours ago
Listing updated: January 24, 2025 at 03:20am
Listed by:
Ben Prentice,
Keller Williams Realty Metro-Keene 603-352-0514
Bought with:
Ben Prentice
Keller Williams Realty Metro-Keene
Source: PrimeMLS,MLS#: 5022655
Facts & features
Interior
Bedrooms & bathrooms
- Bedrooms: 4
- Bathrooms: 3
- Full bathrooms: 2
- 1/2 bathrooms: 1
Heating
- Oil, Wood, Baseboard, Electric, Forced Air, Zoned, Wood/Oil Combo Furnace
Cooling
- None
Appliances
- Included: ENERGY STAR Qualified Dishwasher, Microwave, Double Oven, Electric Range, ENERGY STAR Qualified Refrigerator, Electric Water Heater, Tank Water Heater, Exhaust Fan
- Laundry: Laundry Hook-ups, 1st Floor Laundry, In Basement
Features
- Ceiling Fan(s), Dining Area, Kitchen Island, Kitchen/Dining, Primary BR w/ BA
- Flooring: Carpet, Laminate, Vinyl
- Windows: Skylight(s), ENERGY STAR Qualified Windows, Triple Pane Windows
- Basement: Concrete,Concrete Floor,Walkout,Interior Access,Basement Stairs,Interior Entry
- Attic: Attic with Hatch/Skuttle
Interior area
- Total structure area: 3,408
- Total interior livable area: 2,592 sqft
- Finished area above ground: 2,592
- Finished area below ground: 0
Property
Parking
- Total spaces: 3
- Parking features: Dirt, Driveway, Garage, Unpaved
- Garage spaces: 3
- Has uncovered spaces: Yes
Accessibility
- Accessibility features: 1st Floor 1/2 Bathroom
Features
- Levels: Two
- Stories: 2
- Exterior features: Deck
- Has view: Yes
- View description: Mountain(s)
- Waterfront features: Stream
- Frontage length: Road frontage: 300
Lot
- Size: 13.40 Acres
- Features: Country Setting, Landscaped, Level, Open Lot, Rolling Slope, Secluded, Trail/Near Trail, Walking Trails, Wooded, Rural
Details
- Parcel number: ACWOM253L003
- Zoning description: RD
Construction
Type & style
- Home type: SingleFamily
- Architectural style: Colonial,Gambrel
- Property subtype: Single Family Residence
Materials
- Vinyl Siding
- Foundation: Poured Concrete
- Roof: Asphalt Shingle
Condition
- New construction: No
- Year built: 1980
Utilities & green energy
- Electric: 200+ Amp Service, Circuit Breakers, On-Site, Net Meter
- Sewer: Holding Tank, Leach Field, Private Sewer, Septic Tank
- Utilities for property: Phone
Community & neighborhood
Location
- Region: South Acworth
Other
Other facts
- Road surface type: Dirt, Unpaved
Price history
| Date | Event | Price |
|---|---|---|
| 1/23/2025 | Sold | $525,000-2.8%$203/sqft |
Source: | ||
| 1/2/2025 | Contingent | $540,000$208/sqft |
Source: | ||
| 11/20/2024 | Listed for sale | $540,000-8.3%$208/sqft |
Source: | ||
| 11/17/2024 | Listing removed | -- |
Source: Owner Report a problem | ||
| 9/30/2024 | Listed for sale | $589,000+134.7%$227/sqft |
Source: Owner Report a problem | ||
Public tax history
| Year | Property taxes | Tax assessment |
|---|---|---|
| 2024 | $6,098 | $236,250 |
| 2023 | $6,098 | $236,250 |
| 2022 | $6,098 +12.6% | $236,250 |
Find assessor info on the county website
Neighborhood: 03607
Nearby schools
GreatSchools rating
- 8/10Vilas Elementary SchoolGrades: 5-8Distance: 3.6 mi
- 2/10Fall Mountain Regional High SchoolGrades: 9-12Distance: 5.8 mi
- 5/10Acworth Elementary SchoolGrades: 1-4Distance: 2.9 mi
Schools provided by the listing agent
- Elementary: Acworth Elementary School
- Middle: Vilas Middle School
- High: Fall Mountain High School
- District: Fall Mountain Reg SD SAU #60
Source: PrimeMLS. This data may not be complete. We recommend contacting the local school district to confirm school assignments for this home.
Get pre-qualified for a loan
At Zillow Home Loans, we can pre-qualify you in as little as 5 minutes with no impact to your credit score.An equal housing lender. NMLS #10287.
