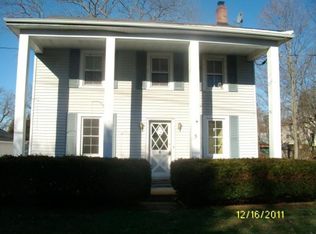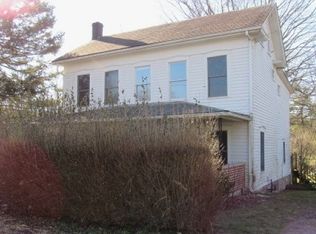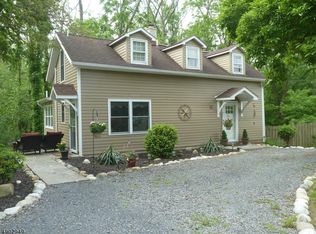Sprawling Cape Cod Home, nicely situated, on the Pequest River, a tributary of the Delaware, heavily stocked with trout. Home is In need of rehabilitation. Beautiful views of the River from the large windows and sliders, along the back, leading to a multi-tiered deck. Large Living Room with a small Den, spiral stairs to the second level and to the basement. First Floor Master Bedroom with a full bath and walk in closet. Eat-In Kitchen wtih views to the front and back of the home. Laundry Area conveniently located adjacent to kitchen. Second floor features Bedroom and a Full bath. Stairs off Deck to Huge Storage Area over Garage. With Rehab this could be your perfect home.
This property is off market, which means it's not currently listed for sale or rent on Zillow. This may be different from what's available on other websites or public sources.



